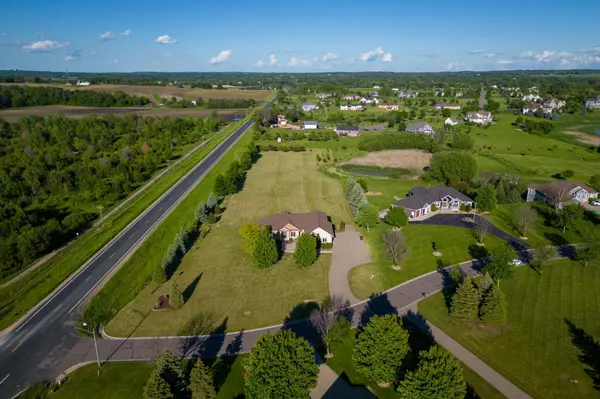$905,000
$925,000
2.2%For more information regarding the value of a property, please contact us for a free consultation.
19011 Highview CT Prior Lake, MN 55372
5 Beds
5 Baths
4,539 SqFt
Key Details
Sold Price $905,000
Property Type Single Family Home
Sub Type Single Family Residence
Listing Status Sold
Purchase Type For Sale
Square Footage 4,539 sqft
Price per Sqft $199
MLS Listing ID 6544121
Sold Date 08/30/24
Bedrooms 5
Full Baths 1
Half Baths 2
Three Quarter Bath 2
Year Built 2005
Annual Tax Amount $7,904
Tax Year 2023
Contingent None
Lot Size 3.650 Acres
Acres 3.65
Lot Dimensions 216x754x214x700
Property Description
Experience the perfect blend of comfort and nature with this walkout rambler on 3.65 acres right across from Cleary Lake Park. This home offers the perfect space to relax or entertain in the expansive open concept living space. The home features a gourmet kitchen, cozy vaulted living room & 3 bedrooms on the main level including a primary suite w/deck access. Enjoy the eat-in kitchen & separate dining room, a delightful 4-season porch and in-floor heating in 2 bathrooms, the lower level and the lower-level garage. The spacious lower-level also includes a built-in fireplace entertainment center & full bar offering plenty of space for gatherings. 2 additional BRs and bath downstairs. Spend your evenings outdoors enjoying the view on the deck & patio. This property offers a unique opportunity to enjoy privacy and space in a serene, natural setting while still being close to many amenities of the south metro. Don't miss your chance to make this wonderful Gray Fox Estates beauty yours!
Location
State MN
County Scott
Zoning Residential-Single Family
Rooms
Basement Block, Drain Tiled, Full, Walkout
Dining Room Breakfast Area, Eat In Kitchen, Separate/Formal Dining Room
Interior
Heating Forced Air, Radiant Floor
Cooling Central Air
Fireplaces Number 3
Fireplaces Type Family Room, Gas, Living Room, Other
Fireplace Yes
Appliance Air-To-Air Exchanger, Cooktop, Dishwasher, Disposal, Double Oven, Dryer, Exhaust Fan, Humidifier, Microwave, Range, Refrigerator, Stainless Steel Appliances, Wall Oven, Washer, Water Softener Owned
Exterior
Parking Features Attached Garage, Asphalt, Garage Door Opener, Tuckunder Garage
Garage Spaces 4.0
Fence None
Roof Type Age 8 Years or Less,Asphalt
Building
Lot Description Corner Lot, Tree Coverage - Medium
Story One
Foundation 2256
Sewer Private Sewer
Water Well
Level or Stories One
Structure Type Metal Siding,Stucco,Vinyl Siding
New Construction false
Schools
School District Prior Lake-Savage Area Schools
Read Less
Want to know what your home might be worth? Contact us for a FREE valuation!

Our team is ready to help you sell your home for the highest possible price ASAP





