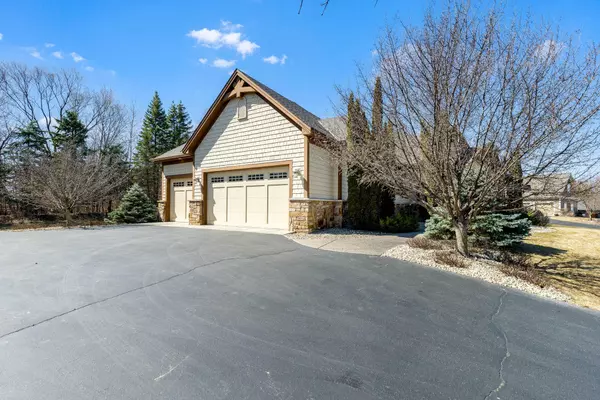$800,000
$800,000
For more information regarding the value of a property, please contact us for a free consultation.
7821 Painted Sky CT Prior Lake, MN 55372
4 Beds
3 Baths
3,353 SqFt
Key Details
Sold Price $800,000
Property Type Single Family Home
Sub Type Single Family Residence
Listing Status Sold
Purchase Type For Sale
Square Footage 3,353 sqft
Price per Sqft $238
Subdivision Territory 1St Add Credit River Township
MLS Listing ID 6488100
Sold Date 08/30/24
Bedrooms 4
Full Baths 2
Half Baths 1
HOA Fees $290/mo
Year Built 2007
Annual Tax Amount $8,354
Tax Year 2024
Contingent None
Lot Size 0.970 Acres
Acres 0.97
Lot Dimensions 135x210x102x110x305
Property Description
Lecy Brothers custom rambler nestled in the sought-after Territory development. The Territory boasts an array of amenities: Lodge Park, swimming pool, splash pad, playground, picnic areas, parks, and over 7 miles of walking trails. This 4-bed, 3-bath home, located on a private cul-de-sac, features a stone, cedar, and hardwood exterior with timber gables. Inside, a vaulted ceiling great room with entertainment center awaits, adorned with Knotty Alder woodwork, Brown Maple hardwood floors, and a gourmet island kitchen with deluxe appliance package, pantry wall, and granite countertops. The main level hosts an owner's suite with a luxury bath with radiant heat floors, designer closet, formal dining/office, laundry, and mudroom with custom lockers. The lower level offers a large recreation room, cozy fireplace, dry bar, gaming area, and three bedrooms, lower level radiant heat . Walks out to a tree lined back yard and patio. Updates throughout, just 10 minutes from restaurants and Target.
Location
State MN
County Scott
Zoning Residential-Single Family
Rooms
Family Room Club House, Play Area
Basement Drain Tiled, Finished, Concrete, Sump Pump, Walkout
Dining Room Breakfast Bar, Eat In Kitchen, Kitchen/Dining Room, Separate/Formal Dining Room
Interior
Heating Forced Air, Fireplace(s), Radiant Floor
Cooling Central Air
Fireplaces Number 2
Fireplaces Type Family Room, Gas, Living Room
Fireplace Yes
Appliance Air-To-Air Exchanger, Cooktop, Dishwasher, Disposal, Double Oven, Dryer, Exhaust Fan, Microwave, Refrigerator, Stainless Steel Appliances, Wall Oven
Exterior
Parking Features Attached Garage, Asphalt, Garage Door Opener
Garage Spaces 3.0
Fence None
Roof Type Age 8 Years or Less,Architecural Shingle,Asphalt
Building
Lot Description Tree Coverage - Medium
Story One
Foundation 1780
Sewer Septic System Compliant - Yes, Shared Septic
Water Shared System, Well
Level or Stories One
Structure Type Brick/Stone,Fiber Cement,Wood Siding
New Construction false
Schools
School District Lakeville
Others
HOA Fee Include Professional Mgmt,Recreation Facility,Shared Amenities
Restrictions Pets - Cats Allowed,Pets - Dogs Allowed
Read Less
Want to know what your home might be worth? Contact us for a FREE valuation!

Our team is ready to help you sell your home for the highest possible price ASAP





