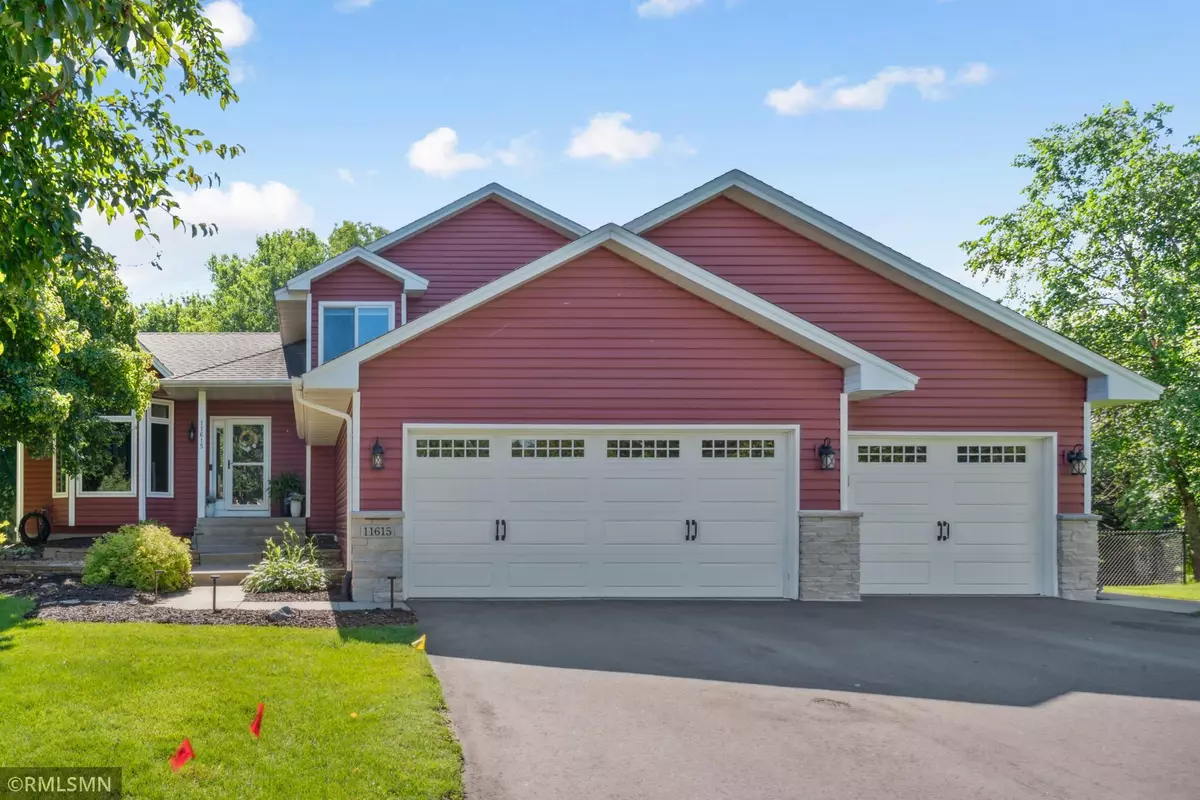$562,500
$509,900
10.3%For more information regarding the value of a property, please contact us for a free consultation.
11615 72nd AVE N Maple Grove, MN 55369
4 Beds
4 Baths
2,695 SqFt
Key Details
Sold Price $562,500
Property Type Single Family Home
Sub Type Single Family Residence
Listing Status Sold
Purchase Type For Sale
Square Footage 2,695 sqft
Price per Sqft $208
Subdivision Deerwood Homes
MLS Listing ID 6562183
Sold Date 08/30/24
Bedrooms 4
Full Baths 2
Three Quarter Bath 2
Year Built 1992
Annual Tax Amount $5,390
Tax Year 2023
Contingent None
Lot Size 0.410 Acres
Acres 0.41
Lot Dimensions 54x125x162x49x158
Property Description
Nestled in a quiet cul-de-sac in a prime location, this sun-drenched modified two-story home offers four spacious bedrooms and four bathrooms. The fully fenced, beautifully landscaped backyard features lush greenery, a bonfire pit, and a huge deck perfect for entertaining.
Recent updates include: water heater (May 2024), Driveway (2023), rock facade (2023), finished lower walk-out level (2022), kitchen counters (2020), Newer washer and dryer, kitchen appliances (stove and microwave 2021), floors (2019). Unfinished lower level. Maintenance-free siding.
Conveniently located next to Maple Grove Junior High and a baseball park. There are plenty of nearby shopping and dining options, including The Shops at Arbor Lakes, The Fountains, and The Village. A must-see!!!
Location
State MN
County Hennepin
Zoning Residential-Single Family
Rooms
Basement Full, Unfinished, Walkout
Dining Room Kitchen/Dining Room
Interior
Heating Forced Air
Cooling Central Air
Fireplaces Number 1
Fireplaces Type Family Room, Wood Burning
Fireplace Yes
Appliance Dishwasher, Disposal, Dryer, Humidifier, Microwave, Range, Refrigerator, Washer, Water Softener Owned
Exterior
Parking Features Attached Garage, Asphalt, Garage Door Opener
Garage Spaces 3.0
Fence Chain Link, Full
Roof Type Age Over 8 Years,Asphalt
Building
Lot Description Irregular Lot
Story Modified Two Story
Foundation 1342
Sewer City Sewer/Connected
Water City Water/Connected
Level or Stories Modified Two Story
Structure Type Vinyl Siding
New Construction false
Schools
School District Osseo
Read Less
Want to know what your home might be worth? Contact us for a FREE valuation!

Our team is ready to help you sell your home for the highest possible price ASAP






