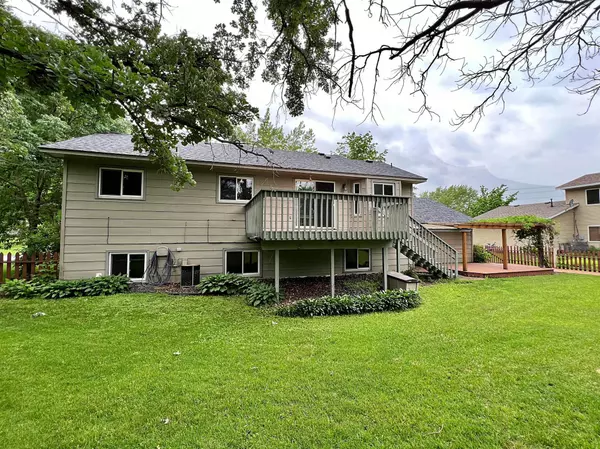$330,000
$335,000
1.5%For more information regarding the value of a property, please contact us for a free consultation.
211 Kevin Longley DR Monticello, MN 55362
4 Beds
2 Baths
2,074 SqFt
Key Details
Sold Price $330,000
Property Type Single Family Home
Sub Type Single Family Residence
Listing Status Sold
Purchase Type For Sale
Square Footage 2,074 sqft
Price per Sqft $159
MLS Listing ID 6555107
Sold Date 09/03/24
Bedrooms 4
Full Baths 1
Three Quarter Bath 1
Year Built 1985
Annual Tax Amount $2,746
Tax Year 2023
Contingent None
Lot Size 0.300 Acres
Acres 0.3
Lot Dimensions 150x85
Property Description
Spectacular Outdoor Living! Opportunity to live just steps away from Otter Creek walking trail and close to several other local parks including : Montissippi regional park & Monticello Country Club/Golf Course. Inside this 4 bedroom 2 bath family home you will love the open floorplan with updates throughout including newer Kitchen cabinets, Silestone countertops & stainless steal appliances. Large bright open space on main floor, updated windows, beautiful Cherry floors, walk-thru bath and more! Enjoy the tasteful, low-maintenance landscaping within a fenced, park-like setting. Featuring perennials, apple trees, grape vines for wine making, rhubarb, raspberries, chives and other hidden treasures in the overgrown garden. The perfect escape from city living. There is also an insulated garage and two-level oversized back deck for hosting family gatherings. The decommissioned RR tracks behind home remain as part of the local trails. This property really has it all!
Location
State MN
County Wright
Zoning Residential-Single Family
Rooms
Basement Daylight/Lookout Windows, Drain Tiled, Full, Partially Finished
Dining Room Separate/Formal Dining Room
Interior
Heating Forced Air
Cooling Central Air
Fireplace No
Appliance Dishwasher, Freezer, Water Filtration System, Microwave, Range, Refrigerator, Water Softener Owned
Exterior
Parking Features Attached Garage, Asphalt, Concrete, Garage Door Opener, Insulated Garage
Garage Spaces 2.0
Fence Chain Link, Full, Wood
Pool None
Roof Type Age Over 8 Years,Asphalt
Building
Lot Description Tree Coverage - Medium
Story Split Entry (Bi-Level)
Foundation 1124
Sewer City Sewer/Connected
Water City Water/Connected
Level or Stories Split Entry (Bi-Level)
Structure Type Fiber Cement,Fiber Board
New Construction false
Schools
School District Monticello
Read Less
Want to know what your home might be worth? Contact us for a FREE valuation!

Our team is ready to help you sell your home for the highest possible price ASAP





