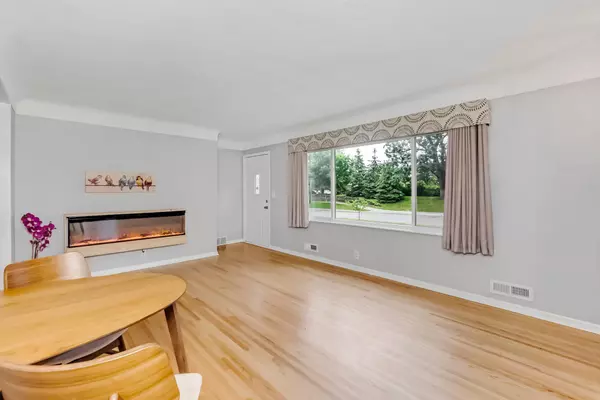$340,000
$329,900
3.1%For more information regarding the value of a property, please contact us for a free consultation.
7566 5th ST NE Fridley, MN 55432
3 Beds
2 Baths
2,193 SqFt
Key Details
Sold Price $340,000
Property Type Single Family Home
Sub Type Single Family Residence
Listing Status Sold
Purchase Type For Sale
Square Footage 2,193 sqft
Price per Sqft $155
Subdivision Osborne Manor
MLS Listing ID 6576485
Sold Date 09/03/24
Bedrooms 3
Full Baths 2
Year Built 1958
Annual Tax Amount $3,542
Tax Year 2024
Contingent None
Lot Size 10,890 Sqft
Acres 0.25
Lot Dimensions 80x135
Property Description
Fantastic opportunity to own a beautiful home in a greater Fridley location, minutes to Unity Hospital, Shopping, parks and schools. The house offers all updated and upgraded lower level with newer Mechanicals and a new full bath, main level includes two bedrooms, living room, a large Dining area and kitchen with a private sunroom, the upper level is finished and can be used as variety of option ( office, media room, play room and Etc.). The fenced in Back yard is quiet and private with a large out door kitchen, huge patio and large Deck for all your outdoor cooking/ entertainments. The huge insulated Garage is the Hobbyist/ Sportsmen/ mechanics dream. It has enough space that can easily turn to a beautiful and modern mancave!!! The siding has been replace with long lasting LP plank siding and all new windows (except dining room) in 2020, the roof is less than 5 years old. Great starter home, won't last!! Don't Miss!!!!
Location
State MN
County Anoka
Zoning Residential-Single Family
Rooms
Basement Block, Egress Window(s), Finished, Full
Dining Room Breakfast Area, Eat In Kitchen, Kitchen/Dining Room
Interior
Heating Forced Air
Cooling Central Air
Fireplace No
Appliance Dishwasher, Disposal, Dryer, Exhaust Fan, Gas Water Heater, Range, Refrigerator, Washer
Exterior
Parking Features Detached, Concrete, Garage Door Opener, Insulated Garage, More Parking Offsite for Fee
Garage Spaces 4.0
Fence Chain Link, Privacy, Wood
Pool None
Roof Type Age 8 Years or Less,Architecural Shingle,Asphalt,Pitched
Building
Lot Description Tree Coverage - Medium
Story One and One Half
Foundation 1128
Sewer City Sewer/Connected
Water City Water/Connected
Level or Stories One and One Half
Structure Type Fiber Cement
New Construction false
Schools
School District Spring Lake Park
Read Less
Want to know what your home might be worth? Contact us for a FREE valuation!

Our team is ready to help you sell your home for the highest possible price ASAP






