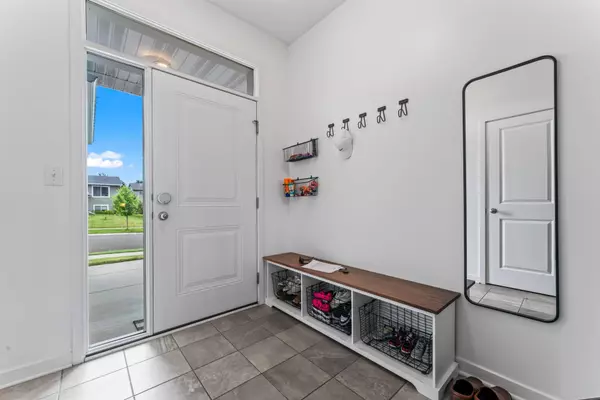$405,000
$405,000
For more information regarding the value of a property, please contact us for a free consultation.
5903 51st ST NW Rochester, MN 55901
4 Beds
3 Baths
2,154 SqFt
Key Details
Sold Price $405,000
Property Type Single Family Home
Sub Type Single Family Residence
Listing Status Sold
Purchase Type For Sale
Square Footage 2,154 sqft
Price per Sqft $188
Subdivision Kingsbury Hills 6Th
MLS Listing ID 6578922
Sold Date 09/09/24
Bedrooms 4
Full Baths 2
Three Quarter Bath 1
Year Built 2015
Annual Tax Amount $4,668
Tax Year 2024
Contingent None
Lot Size 8,712 Sqft
Acres 0.2
Lot Dimensions 68 x 130
Property Description
Welcome to this meticulously maintained split-level home in the sought-after Kingburry Hills neighborhood. Featuring 4 spacious bedrooms and a 3-car garage, this residence is the epitome of comfort and style. The vaulted ceilings add an airy elegance to the living spaces, making the home feel open and inviting. The private master suite offers a tranquil retreat, while hardwood floors, new carpet, and fresh paint throughout enhance the home's modern appeal. Spend your summer weekends in your fully fenced backyard complete with a brand new patio off of the walkout basement —perfect for outdoor fun and relaxation. Plus, there's a shed for extra storage, ensuring you have plenty of space for everything outdoors. The fully finished lower level is complete with a fireplace to cozy up to in the winter months and spacious to entertain your guests. Don't miss the chance to make this beautiful property your new home!
Location
State MN
County Olmsted
Zoning Residential-Single Family
Rooms
Basement Block, Daylight/Lookout Windows, Drain Tiled, Egress Window(s), Finished, Full, Storage Space, Sump Pump, Walkout
Dining Room Kitchen/Dining Room
Interior
Heating Forced Air
Cooling Central Air
Fireplaces Number 1
Fireplaces Type Family Room, Gas
Fireplace Yes
Appliance Dishwasher, Disposal, Dryer, Microwave, Range, Refrigerator, Washer
Exterior
Parking Features Attached Garage, Concrete, Electric, Garage Door Opener, Storage
Garage Spaces 3.0
Fence Chain Link, Full
Roof Type Asphalt
Building
Lot Description Public Transit (w/in 6 blks), Tree Coverage - Light
Story Split Entry (Bi-Level)
Foundation 1114
Sewer City Sewer/Connected
Water City Water/Connected
Level or Stories Split Entry (Bi-Level)
Structure Type Brick/Stone,Vinyl Siding
New Construction false
Schools
Elementary Schools George Gibbs
Middle Schools John Adams
High Schools John Marshall
School District Rochester
Others
Restrictions None
Read Less
Want to know what your home might be worth? Contact us for a FREE valuation!

Our team is ready to help you sell your home for the highest possible price ASAP






