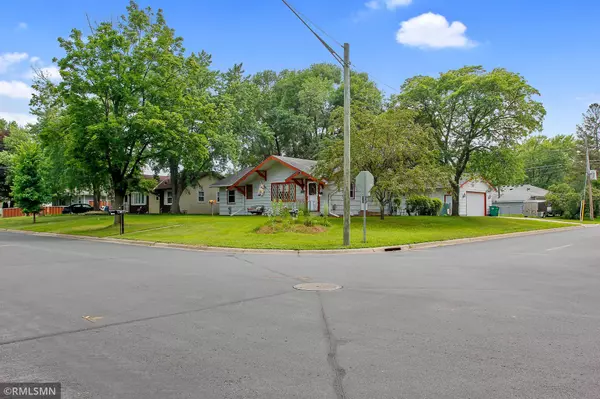$325,000
$325,000
For more information regarding the value of a property, please contact us for a free consultation.
11248 Bittersweet ST NW Coon Rapids, MN 55433
3 Beds
2 Baths
1,680 SqFt
Key Details
Sold Price $325,000
Property Type Single Family Home
Sub Type Single Family Residence
Listing Status Sold
Purchase Type For Sale
Square Footage 1,680 sqft
Price per Sqft $193
Subdivision Thompson Heights 1St Add
MLS Listing ID 6566789
Sold Date 09/06/24
Bedrooms 3
Full Baths 2
Year Built 1960
Annual Tax Amount $2,665
Tax Year 2023
Contingent None
Lot Size 9,583 Sqft
Acres 0.22
Lot Dimensions 75x130
Property Description
Wonderful 3BR 2BA Rambler located near shopping, dining, and freeway access. Walking distance to nearby Delta Park and Rockslide Park with playground, bicycle and walking trails. Main level features gleaming hardwood floors and a sliding door from the formal dining/den to a large deck and fully fenced backyard with access to the oversized 2+ car garage. Great open kitchen with oak raised panel cabinets. Beautiful lower level featuring a Northwoods look and stone corner gas fireplace that includes a recliner couch and chair and a 45"TV with a glass stand. You'll also find a deluxe bathroom with a whirlpool tub. The 3rd bedroom is on this level as well. This home has been very well cared for and is in move-in condition.
Location
State MN
County Anoka
Zoning Residential-Single Family
Rooms
Basement Block, Egress Window(s), Finished, Full
Dining Room Eat In Kitchen
Interior
Heating Forced Air
Cooling Central Air
Fireplaces Number 1
Fireplaces Type Family Room, Gas, Stone
Fireplace Yes
Appliance Dishwasher, Dryer, Gas Water Heater, Microwave, Range, Refrigerator, Washer, Water Softener Rented
Exterior
Parking Features Detached
Garage Spaces 2.0
Fence Chain Link, Other
Roof Type Architecural Shingle
Building
Lot Description Corner Lot, Tree Coverage - Medium
Story One
Foundation 960
Sewer City Sewer/Connected
Water City Water/Connected
Level or Stories One
Structure Type Shake Siding
New Construction false
Schools
School District Anoka-Hennepin
Read Less
Want to know what your home might be worth? Contact us for a FREE valuation!

Our team is ready to help you sell your home for the highest possible price ASAP






