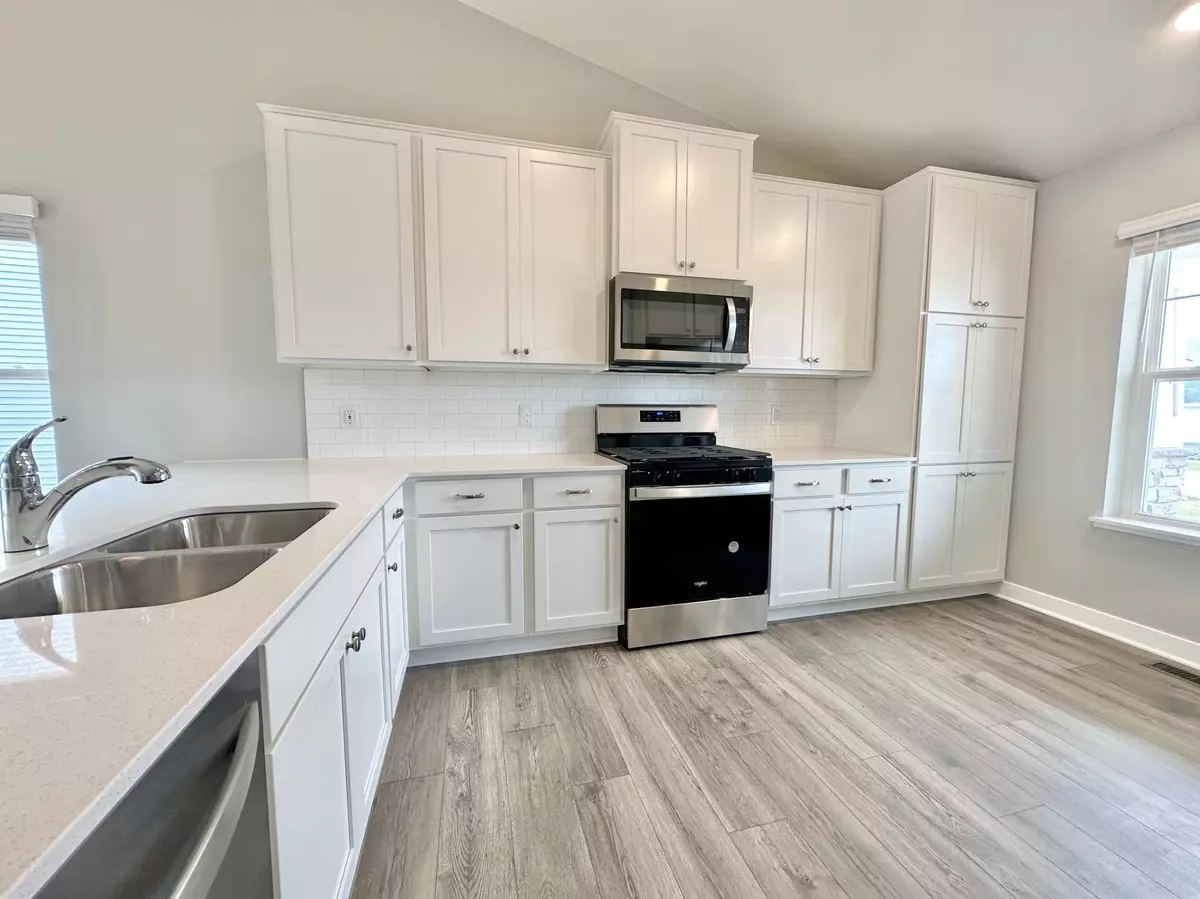$514,990
$519,990
1.0%For more information regarding the value of a property, please contact us for a free consultation.
5152 Mustang DR Woodbury, MN 55129
4 Beds
3 Baths
1,988 SqFt
Key Details
Sold Price $514,990
Property Type Single Family Home
Sub Type Single Family Residence
Listing Status Sold
Purchase Type For Sale
Square Footage 1,988 sqft
Price per Sqft $259
Subdivision Copper Hills
MLS Listing ID 6520958
Sold Date 09/12/24
Bedrooms 4
Full Baths 2
Three Quarter Bath 1
Year Built 2024
Annual Tax Amount $418
Tax Year 2024
Contingent None
Lot Size 10,018 Sqft
Acres 0.23
Lot Dimensions 142x61x144x14x60
Property Description
Ask how you can receive a 4.99% 30yr fixed mortgage rate!! Welcome home to the Rushmore floorplan in D.R. Horton's newest Woodbury community Copper Hills! Everything you need to settle in and enjoy the summer! Featuring an open-concept main level with a vaulted ceiling and electric fireplace, you don't miss a thing! Designer finishes, completed lower level, smart home technology and more! The Copper Hills neighborhood is nestled in the South end of Woodbury which hosts an amazing parks system that includes many parks connected by a trail and sidewalk system. Great activities such as golf, shopping, movie theatres, and more can be found nearby. Students attend the desirable 833 school district. No association fee.
Location
State MN
County Washington
Community Copper Hills
Zoning Residential-Single Family
Rooms
Basement Crawl Space, Daylight/Lookout Windows, Finished
Dining Room Eat In Kitchen, Informal Dining Room, Kitchen/Dining Room, Living/Dining Room
Interior
Heating Forced Air
Cooling Central Air
Fireplaces Number 1
Fireplaces Type Electric, Family Room
Fireplace Yes
Appliance Air-To-Air Exchanger, Dishwasher, Disposal, Exhaust Fan, Humidifier, Microwave, Range, Tankless Water Heater
Exterior
Parking Features Attached Garage, Asphalt, Garage Door Opener
Garage Spaces 3.0
Roof Type Age 8 Years or Less,Asphalt
Building
Lot Description Sod Included in Price
Story Three Level Split
Foundation 1463
Sewer City Sewer/Connected
Water City Water/Connected
Level or Stories Three Level Split
Structure Type Brick/Stone,Vinyl Siding
New Construction true
Schools
School District South Washington County
Read Less
Want to know what your home might be worth? Contact us for a FREE valuation!

Our team is ready to help you sell your home for the highest possible price ASAP





