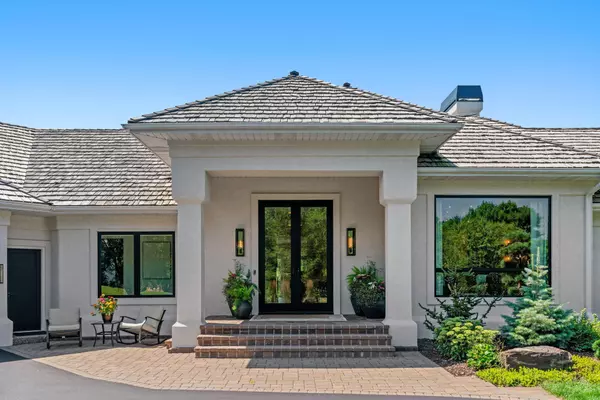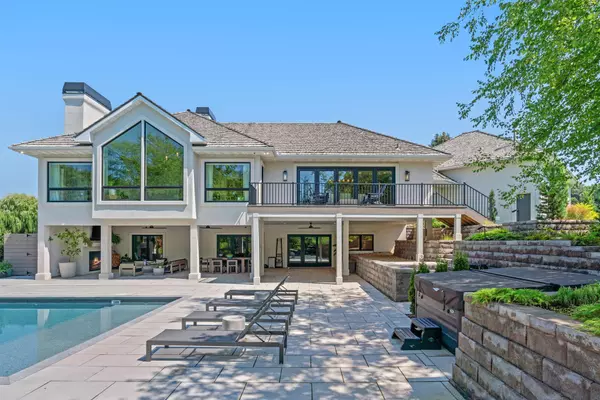$2,790,000
$2,790,000
For more information regarding the value of a property, please contact us for a free consultation.
2725 Cabaline TRL Medina, MN 55340
4 Beds
4 Baths
6,695 SqFt
Key Details
Sold Price $2,790,000
Property Type Single Family Home
Sub Type Single Family Residence
Listing Status Sold
Purchase Type For Sale
Square Footage 6,695 sqft
Price per Sqft $416
Subdivision Tuckborough Farm 4Th Add
MLS Listing ID 6578215
Sold Date 09/16/24
Bedrooms 4
Full Baths 2
Half Baths 1
Three Quarter Bath 1
HOA Fees $50/ann
Year Built 1994
Annual Tax Amount $18,847
Tax Year 2023
Contingent None
Lot Size 4.160 Acres
Acres 4.16
Lot Dimensions 181,210
Property Description
Experience luxury living in this exquisite Medina estate on 4.16 pristine countryside acres. Completely remodeled inside and out, this Mikan Custom Homes and Copacetic Home design won the 2022 Midwest Luxury Home Tour "Best Overall Home" award! Upon entering, you will be welcomed by elegant features balanced with precision, form, and modern functionality. White Oak wood floors flow seamlessly into an open main-floor living space filled with natural light from the large custom windows and panoramic glass doors. The gourmet chef's kitchen abounds with thoughtful custom touches, highlighted by a Venetian hand-sculpted plaster vent hood, Thassos marble backsplash, Lapitec stone countertops, and a full suite of Wolf, Sub-Zero, and Cove appliances to fulfill your culinary needs. The large center island and informal dining space provide the perfect atmosphere for entertaining, with endless views of the beautifully landscaped acreage. The serene primary suite invites you to rejuvenate in its light-filled room and ensuite bath, where no detail was spared. An oversized shower features handmade California Cle tiles, accompanied by a soaking tub and double vanities with quartz countertops. The suite is completed with an expansive custom walk-in closet. The lower level offers another spacious family room with a Venetian plaster fireplace, Calcutta marble, a wet bar, a home gym, two bedrooms, and gorgeous bathrooms featuring heated floors and stone countertops. The walkout leads to a stunning covered poolside patio with a Northwoods feel. Enjoy the gas fireplace, heated saltwater pool, jacuzzi, TV, and plenty of room for all your outdoor entertainment needs. This home is also fully equipped with a 49 x 20 ft heated sports court, which includes a skateboard ramp, climbing wall, basketball hoop, and trampoline. Make the spa resort lifestyle your everyday living in this truly remarkable property!
Location
State MN
County Hennepin
Zoning Residential-Single Family
Rooms
Basement Finished, Full, Slab, Storage Space, Walkout
Dining Room Breakfast Bar, Eat In Kitchen, Informal Dining Room, Kitchen/Dining Room
Interior
Heating Forced Air, Radiant Floor
Cooling Central Air
Fireplaces Number 4
Fireplaces Type Amusement Room, Family Room, Full Masonry, Gas, Living Room, Wood Burning
Fireplace Yes
Appliance Air-To-Air Exchanger, Cooktop, Dishwasher, Disposal, Double Oven, Dryer, ENERGY STAR Qualified Appliances, Exhaust Fan, Freezer, Humidifier, Gas Water Heater, Water Filtration System, Microwave, Range, Refrigerator, Stainless Steel Appliances, Water Softener Owned
Exterior
Parking Features Attached Garage, Covered, Asphalt, Electric Vehicle Charging Station(s), Finished Garage, Garage Door Opener, Heated Garage, Insulated Garage, RV Access/Parking
Garage Spaces 4.0
Fence None
Pool Below Ground, Heated, Outdoor Pool
Roof Type Shake,Age 8 Years or Less
Building
Lot Description Irregular Lot, Tree Coverage - Medium
Story One
Foundation 2400
Sewer Private Sewer, Septic System Compliant - Yes
Water Well
Level or Stories One
Structure Type Stucco
New Construction false
Schools
School District Orono
Others
HOA Fee Include Other,Shared Amenities
Read Less
Want to know what your home might be worth? Contact us for a FREE valuation!

Our team is ready to help you sell your home for the highest possible price ASAP






