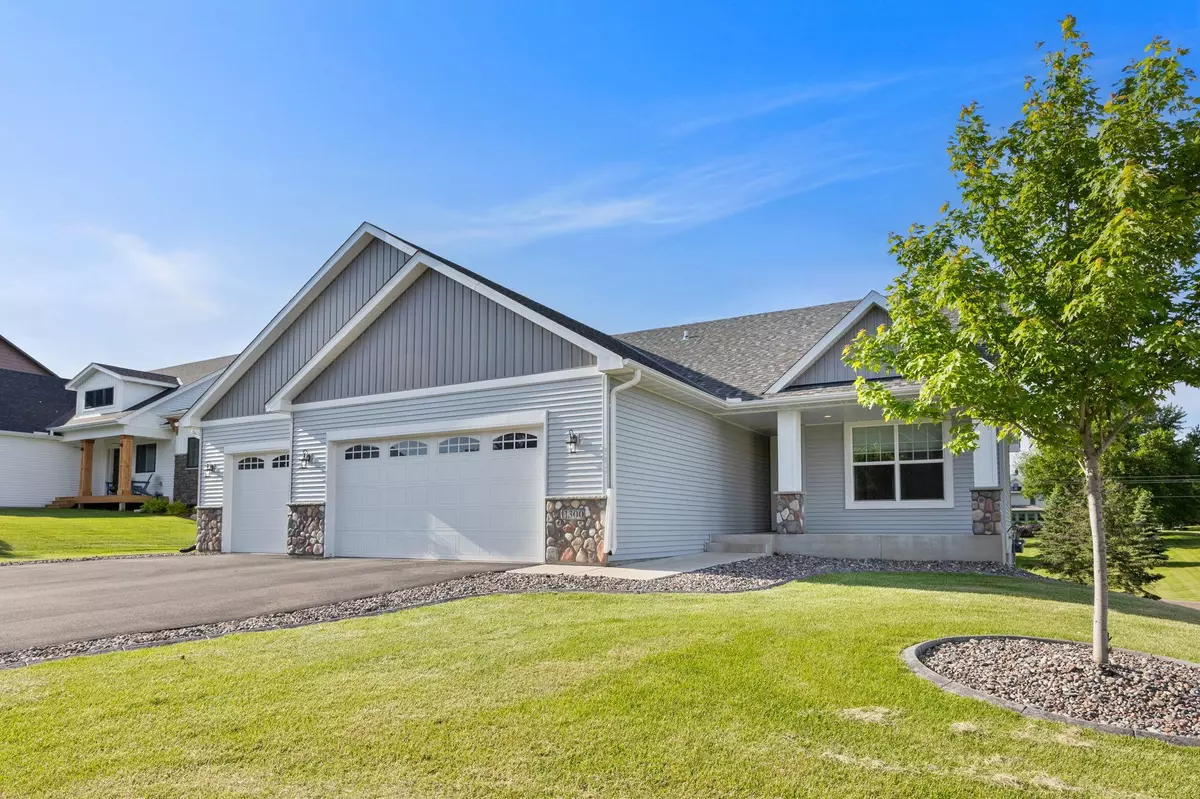$429,900
$429,900
For more information regarding the value of a property, please contact us for a free consultation.
1300 Bellavista CIR Buffalo, MN 55313
3 Beds
2 Baths
1,641 SqFt
Key Details
Sold Price $429,900
Property Type Single Family Home
Sub Type Single Family Residence
Listing Status Sold
Purchase Type For Sale
Square Footage 1,641 sqft
Price per Sqft $261
Subdivision Bellavista
MLS Listing ID 6544823
Sold Date 09/13/24
Bedrooms 3
Full Baths 1
Three Quarter Bath 1
HOA Fees $50/qua
Year Built 2020
Annual Tax Amount $5,072
Tax Year 2024
Contingent None
Lot Size 0.370 Acres
Acres 0.37
Lot Dimensions 1
Property Description
BACK ON MARKET! Buyer walked 1 week prior to closing! Welcome to Bellavista! This nearly new construction 3 bed/2 bath rambler features LVP flooring throughout, spacious great room w/ tons of natural light and box vault ceiling. The kitchen features center island sink, quartz counters, tiled backsplash, SS appliances, breakfast bar & pantry. Large dining area offers access to maintenance free deck w/ country views. The private master suite featuring double vanity bath w/ quartz counters, tiled, walk-in shower and large closet w/ organizer. The main level laundry/mudroom has walk-in closet and access to the fully finished, heated & insulated, oversized 3 car garage. Walk out lower level is ready for your finishing touches w/ plenty of room for storage, additional bed/bath and family room. The exterior of the home is completely finished w/ irrigation system, seamless gutter & concrete curb edging. Bellavista residents enjoy community common spaces that include, walking path and dock on lake, basketball court, playground/park & pool!
Location
State MN
County Wright
Zoning Residential-Single Family
Rooms
Basement Drain Tiled, Egress Window(s), Full, Concrete, Unfinished, Walkout
Dining Room Breakfast Bar, Kitchen/Dining Room
Interior
Heating Forced Air
Cooling Central Air
Fireplace No
Appliance Dishwasher, Microwave, Range, Refrigerator
Exterior
Parking Features Attached Garage
Garage Spaces 3.0
Pool Below Ground, Heated, Shared
Roof Type Age 8 Years or Less,Asphalt,Pitched
Building
Lot Description Corner Lot, Tree Coverage - Light
Story One
Foundation 1641
Sewer City Sewer/Connected
Water City Water/Connected
Level or Stories One
Structure Type Brick/Stone,Vinyl Siding
New Construction false
Schools
School District Buffalo-Hanover-Montrose
Others
HOA Fee Include Dock,Hazard Insurance,Shared Amenities
Read Less
Want to know what your home might be worth? Contact us for a FREE valuation!

Our team is ready to help you sell your home for the highest possible price ASAP





