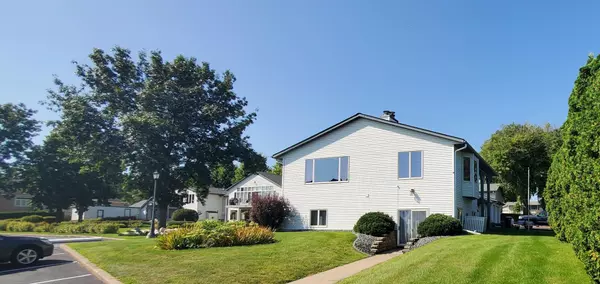$565,000
$579,000
2.4%For more information regarding the value of a property, please contact us for a free consultation.
1300 S Lakeshore DR #D1 Lake City, MN 55041
4 Beds
3 Baths
2,710 SqFt
Key Details
Sold Price $565,000
Property Type Townhouse
Sub Type Townhouse Side x Side
Listing Status Sold
Purchase Type For Sale
Square Footage 2,710 sqft
Price per Sqft $208
Subdivision Pepin Lodge 4Th Suppl Cic
MLS Listing ID 6585919
Sold Date 09/17/24
Bedrooms 4
Full Baths 2
Half Baths 1
HOA Fees $512/mo
Year Built 1991
Annual Tax Amount $3,960
Tax Year 2024
Contingent None
Lot Size 3.220 Acres
Acres 3.22
Lot Dimensions 290x495
Property Description
This AMAZING lakefront property has it all. The amenities of a condominium resort and a home that lives like a private residence. Take a dip and lounge by the huge, heated pool. Play pickleball, sit on the sandy beach, pull up to the day boat dock, or tinker in the hobby shop if you're feeling creative. Inside the views of Lake Pepin and the park-like grounds will never grow old.
On the spacious main floor, you'll love the vaulted ceilings and a well-designed open concept with great lake views. Whether you're home alone, or entertaining a crowd, there's plenty of space to wander from the living room with fireplace, to the kitchen featuring stainless steel appliances and the family sized dining space in between. Let's not forget the laundry room and a huge primary bedroom with vaulted ceilings, walk in closet and ensuite bath. Just steps away from the kitchen is your connection to the outdoors on the spacious deck for relaxing, entertaining, sunning, grilling or just watching the lake.
Downstairs you'll find 3 generous sized bedrooms, full bath, family room with fireplace, wet bar and walkout access to the manicured grounds leading to Lake Pepin and the many outdoor amenities. This home is sure to impress you with it's open floor plan, spacious bedrooms and wonderful views of the lake. Come and see what a relaxed life on the lake is all about.
Location
State MN
County Wabasha
Zoning Residential-Single Family
Body of Water Pepin
Rooms
Family Room Other
Basement Block, Egress Window(s), Finished, Walkout
Dining Room Kitchen/Dining Room, Living/Dining Room
Interior
Heating Forced Air, Zoned
Cooling Central Air
Fireplaces Number 2
Fireplaces Type Family Room, Fireplace Footings, Gas, Living Room
Fireplace Yes
Appliance Dishwasher, Disposal, Dryer, Electronic Air Filter, Electric Water Heater, Exhaust Fan, Microwave, Range, Refrigerator, Stainless Steel Appliances, Washer, Water Softener Owned
Exterior
Parking Features Attached Garage, Asphalt, Finished Garage, Garage Door Opener, Guest Parking, Paved
Garage Spaces 1.0
Fence None
Pool Below Ground, Heated, Outdoor Pool, Shared
Waterfront Description Association Access,Deeded Access,Dock,Lake Front,Lake View,River Front,River View,Shared
Roof Type Age 8 Years or Less,Asphalt
Road Frontage No
Building
Lot Description Accessible Shoreline
Story Two
Foundation 1440
Sewer City Sewer/Connected
Water City Water/Connected
Level or Stories Two
Structure Type Metal Siding,Steel Siding
New Construction false
Schools
School District Lake City
Others
HOA Fee Include Beach Access,Maintenance Structure,Dock,Hazard Insurance,Lawn Care,Maintenance Grounds,Professional Mgmt,Recreation Facility,Trash,Shared Amenities,Snow Removal
Restrictions Mandatory Owners Assoc,Other Covenants,Pets - Cats Allowed,Pets - Dogs Allowed,Pets - Number Limit,Pets - Weight/Height Limit,Rental Restrictions May Apply
Read Less
Want to know what your home might be worth? Contact us for a FREE valuation!

Our team is ready to help you sell your home for the highest possible price ASAP





