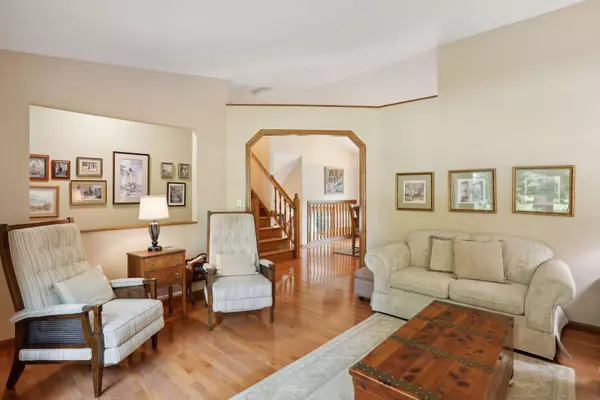$480,500
$484,900
0.9%For more information regarding the value of a property, please contact us for a free consultation.
6920 Ximines LN N Maple Grove, MN 55369
5 Beds
3 Baths
2,591 SqFt
Key Details
Sold Price $480,500
Property Type Single Family Home
Sub Type Single Family Residence
Listing Status Sold
Purchase Type For Sale
Square Footage 2,591 sqft
Price per Sqft $185
Subdivision Eagle Lake Estates
MLS Listing ID 6582671
Sold Date 09/20/24
Bedrooms 5
Full Baths 1
Three Quarter Bath 2
Year Built 1991
Annual Tax Amount $5,059
Tax Year 2024
Contingent None
Lot Size 0.910 Acres
Acres 0.91
Lot Dimensions W 80X383X130X377
Property Description
Welcome to this impeccably maintained home located on an amazing lot offering tranquil year-round views with a plethora of wildlife ~ nature enthusiasts dream. Sprawling private and flat backyard. Enjoy relaxing on the maintenance free deck or patio each with a convenient slider patio door access! Abundant natural light and versatile floor plan. Eat-in kitchen plus formal dining are perfect for entertaining. Family room offers gas fireplace and is flanked by lovely built-ins. All bedrooms generously sized with primary suite offering double closets and remodeled private bath! Lower level shop/hobby area or add additional finished sq footage. Over-sized 3 car garage is a plus. Newer replacement windows!
Location
State MN
County Hennepin
Zoning Residential-Single Family
Rooms
Basement Drain Tiled, Finished, Walkout
Dining Room Eat In Kitchen, Informal Dining Room, Kitchen/Dining Room, Separate/Formal Dining Room
Interior
Heating Forced Air
Cooling Central Air
Fireplaces Number 1
Fireplaces Type Brick, Family Room, Gas
Fireplace Yes
Appliance Dishwasher, Disposal, Dryer, Exhaust Fan, Water Filtration System, Microwave, Range, Refrigerator, Stainless Steel Appliances, Washer
Exterior
Parking Features Attached Garage, Garage Door Opener
Garage Spaces 3.0
Roof Type Age Over 8 Years,Asphalt
Building
Story Four or More Level Split
Foundation 1426
Sewer City Sewer/Connected
Water City Water/Connected
Level or Stories Four or More Level Split
Structure Type Brick/Stone,Metal Siding
New Construction false
Schools
School District Osseo
Read Less
Want to know what your home might be worth? Contact us for a FREE valuation!

Our team is ready to help you sell your home for the highest possible price ASAP





