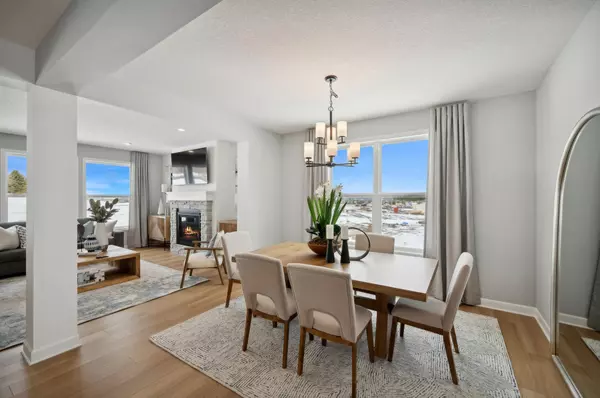$640,000
$699,870
8.6%For more information regarding the value of a property, please contact us for a free consultation.
11265 Ithaca LN N Dayton, MN 55369
5 Beds
3 Baths
3,234 SqFt
Key Details
Sold Price $640,000
Property Type Single Family Home
Sub Type Single Family Residence
Listing Status Sold
Purchase Type For Sale
Square Footage 3,234 sqft
Price per Sqft $197
Subdivision Lennar At Sundance Greens
MLS Listing ID 6581821
Sold Date 09/19/24
Bedrooms 5
Full Baths 3
HOA Fees $92/qua
Year Built 2024
Tax Year 2024
Contingent None
Lot Size 10,890 Sqft
Acres 0.25
Lot Dimensions TBD
Property Description
This home is under construction and will be ready for a quick move-in mid September. This new two-story home showcases a gracious design with abundant room to grow and entertain. The first floor offers a formal dining room that complements the spacious Great Room, nook and gourmet chef-ready kitchen. Flanking the layout is a private study and a bedroom ideal for overnight guests. Upstairs are the remaining secondary bedrooms, a loft and the luxurious owner's suite. A desirable three-car garage completes the home. Walkout basement for future expansion. This home sits on a stunning walkout homesite within the beautiful community of Sundance Greens on the edge of Maple Grove and Dayton & steps away from the near 5000 acres to explore of Elm Creek Park Reserve and minutes away from the conveniences of Arbor Lakes along with easy access to the Twin Cities.
Location
State MN
County Hennepin
Community Sundance Greens
Zoning Residential-Single Family
Rooms
Basement Unfinished, Walkout
Interior
Heating Forced Air
Cooling Central Air
Fireplaces Number 1
Fireplaces Type Gas, Living Room
Fireplace Yes
Appliance Air-To-Air Exchanger, Dishwasher, Disposal, Exhaust Fan, Humidifier, Microwave, Refrigerator, Stainless Steel Appliances, Wall Oven
Exterior
Parking Features Attached Garage
Garage Spaces 3.0
Roof Type Age 8 Years or Less,Asphalt
Building
Story Two
Foundation 1400
Sewer City Sewer/Connected
Water City Water/Connected
Level or Stories Two
Structure Type Brick/Stone,Engineered Wood
New Construction true
Schools
School District Anoka-Hennepin
Others
HOA Fee Include Professional Mgmt,Trash,Shared Amenities
Read Less
Want to know what your home might be worth? Contact us for a FREE valuation!

Our team is ready to help you sell your home for the highest possible price ASAP





