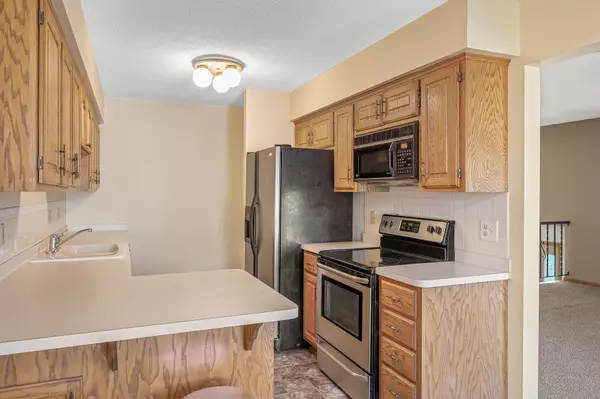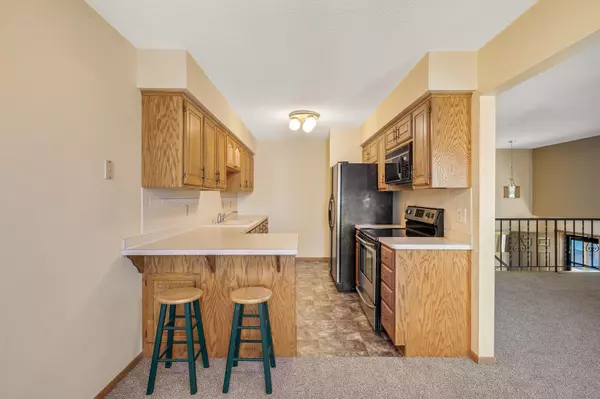$230,000
$239,900
4.1%For more information regarding the value of a property, please contact us for a free consultation.
11862 Undercliff ST NW Coon Rapids, MN 55433
2 Beds
2 Baths
1,600 SqFt
Key Details
Sold Price $230,000
Property Type Townhouse
Sub Type Townhouse Quad/4 Corners
Listing Status Sold
Purchase Type For Sale
Square Footage 1,600 sqft
Price per Sqft $143
Subdivision Reisling Park North 3Rd Add
MLS Listing ID 6595074
Sold Date 09/23/24
Bedrooms 2
Full Baths 1
Three Quarter Bath 1
HOA Fees $375/mo
Year Built 1988
Annual Tax Amount $2,576
Tax Year 2024
Contingent None
Lot Size 3,484 Sqft
Acres 0.08
Lot Dimensions 57x67x53x59
Property Description
Discover the perfect blend of comfort and charm in this inviting townhome, featuring two cozy fireplaces that add warmth and elegance to its living spaces. The open-concept design seamlessly connects the spacious living room, dining area, and kitchen, making it ideal for both relaxation and entertaining. Each fireplace, strategically located in the living room and family room, enhances the home's ambiance and provides a welcoming atmosphere throughout the year. Enjoy the versatility of well-appointed rooms, ample storage, and a thoughtfully designed layout that ensures both style and functionality. This townhome is a true retreat, nestled in a tranquil and established neighborhood, and offers a perfect haven to call home.
Location
State MN
County Anoka
Zoning Residential-Single Family
Rooms
Basement Block, Daylight/Lookout Windows, Finished, Full
Dining Room Breakfast Bar, Informal Dining Room, Kitchen/Dining Room
Interior
Heating Forced Air, Fireplace(s)
Cooling Central Air
Fireplaces Number 2
Fireplaces Type Brick, Family Room, Gas, Living Room, Wood Burning
Fireplace Yes
Appliance Dishwasher, Dryer, Gas Water Heater, Microwave, Range, Refrigerator, Stainless Steel Appliances, Washer
Exterior
Parking Features Attached Garage, Asphalt, Garage Door Opener, Guest Parking, Tuckunder Garage
Garage Spaces 2.0
Fence None
Pool None
Roof Type Age Over 8 Years,Architecural Shingle,Asphalt,Pitched
Building
Lot Description Public Transit (w/in 6 blks), Corner Lot, Tree Coverage - Light, Zero Lot Line
Story Split Entry (Bi-Level)
Foundation 1093
Sewer City Sewer/Connected
Water City Water/Connected
Level or Stories Split Entry (Bi-Level)
Structure Type Brick/Stone,Vinyl Siding
New Construction false
Schools
School District Anoka-Hennepin
Others
HOA Fee Include Hazard Insurance,Lawn Care,Maintenance Grounds,Professional Mgmt,Trash,Snow Removal
Restrictions Mandatory Owners Assoc,Pets - Cats Allowed,Pets - Dogs Allowed,Rental Restrictions May Apply
Read Less
Want to know what your home might be worth? Contact us for a FREE valuation!

Our team is ready to help you sell your home for the highest possible price ASAP





