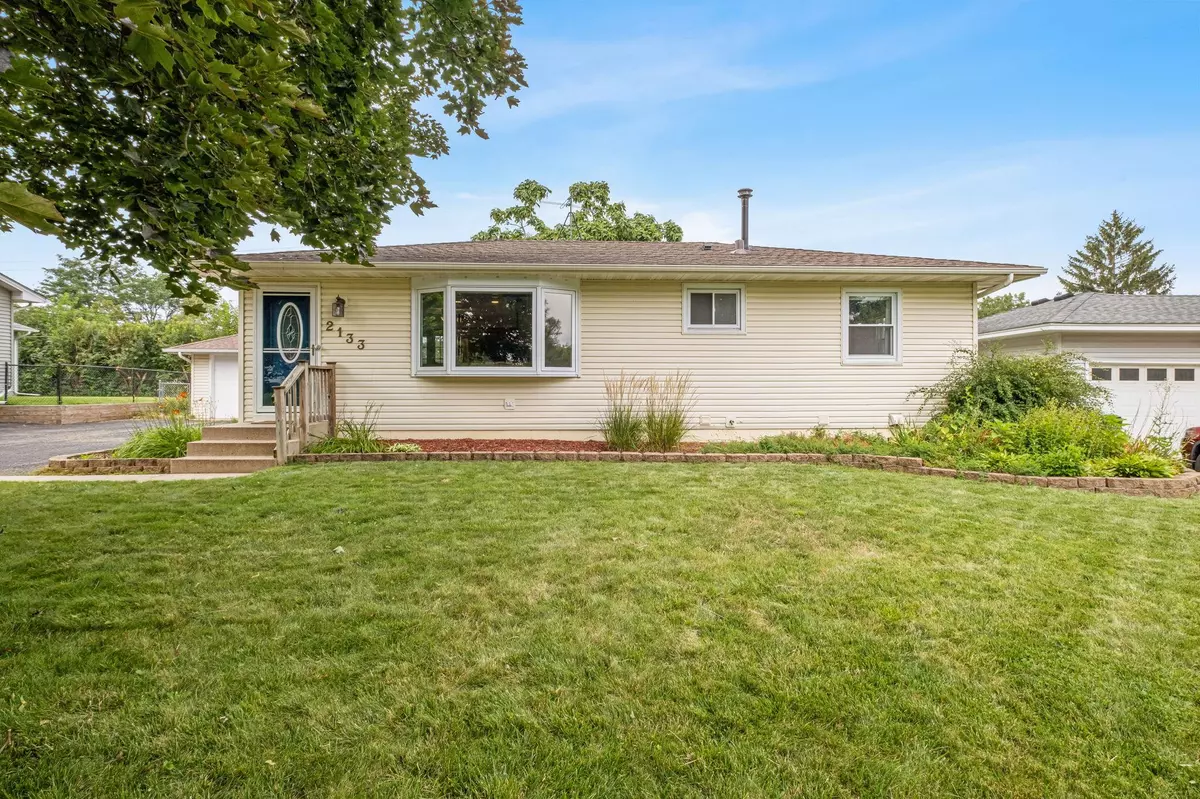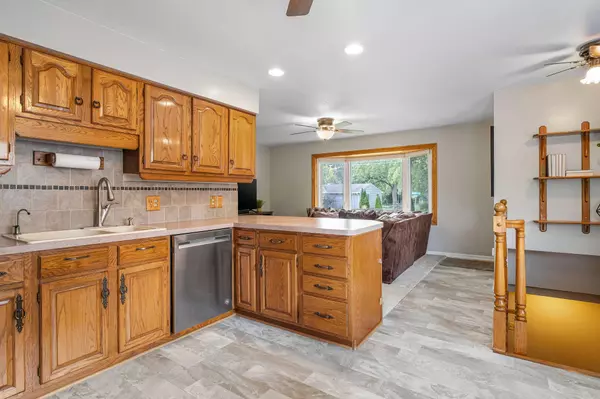$355,000
$350,000
1.4%For more information regarding the value of a property, please contact us for a free consultation.
2133 Marble LN Eagan, MN 55122
4 Beds
2 Baths
1,822 SqFt
Key Details
Sold Price $355,000
Property Type Single Family Home
Sub Type Single Family Residence
Listing Status Sold
Purchase Type For Sale
Square Footage 1,822 sqft
Price per Sqft $194
MLS Listing ID 6589263
Sold Date 09/23/24
Bedrooms 4
Full Baths 2
Year Built 1961
Annual Tax Amount $2,896
Tax Year 2024
Contingent None
Lot Size 9,147 Sqft
Acres 0.21
Lot Dimensions 75 x 120
Property Description
**Multiple offers received** Highest and Best by 5pm 8/24
Welcome to 2133 Marble Lane, a charming 4-bedroom, 2-full bath home nestled on a serene, tree-lined street.
The moment you step onto the property, you'll see the beautiful mature trees that offer plenty of shade, creating an amazing outdoor space, making the private fenced in backyard perfect for entertaining, playing and relaxing. Not to mention the huge deck which is perfect for summer barbecues or enjoying a morning cup of coffee surrounded by nature's beauty.
Inside, the home has spacious and fully finished basement complete with a wet bar, providing additional living space for recreation or hosting guests. With a 2-car garage, you'll have plenty of room for parking and storage.
This home offers easy access to freeways, making commuting a breeze. You'll also be just moments away from parks, providing endless opportunities for outdoor activities and recreation.
2133 Marble Lane is more than just a house; it's a place to create lasting memories. Don't miss the opportunity to make this wonderful property your new home. Schedule a showing today!
Location
State MN
County Dakota
Zoning Residential-Single Family
Rooms
Basement Egress Window(s), Finished, Full
Dining Room Eat In Kitchen
Interior
Heating Forced Air
Cooling Central Air
Fireplace No
Appliance Air-To-Air Exchanger, Dishwasher, Dryer, Microwave, Range, Refrigerator, Washer, Water Softener Owned
Exterior
Parking Features Detached, Asphalt, Garage Door Opener
Garage Spaces 2.0
Fence Chain Link
Roof Type Asphalt
Building
Lot Description Tree Coverage - Medium
Story One
Foundation 960
Sewer City Sewer/Connected
Water City Water/Connected
Level or Stories One
Structure Type Vinyl Siding
New Construction false
Schools
School District Burnsville-Eagan-Savage
Read Less
Want to know what your home might be worth? Contact us for a FREE valuation!

Our team is ready to help you sell your home for the highest possible price ASAP





