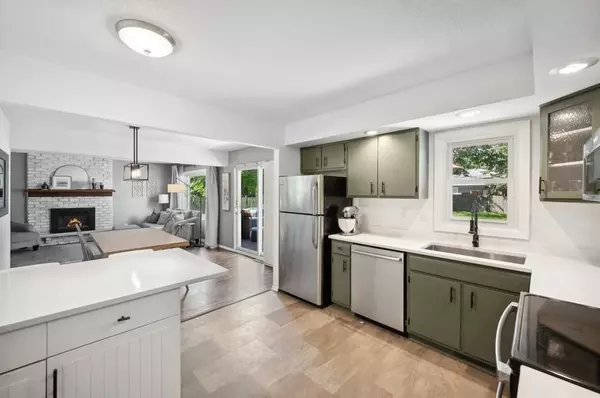$425,000
$400,000
6.3%For more information regarding the value of a property, please contact us for a free consultation.
3815 Quaker LN N Plymouth, MN 55441
3 Beds
2 Baths
1,850 SqFt
Key Details
Sold Price $425,000
Property Type Single Family Home
Sub Type Single Family Residence
Listing Status Sold
Purchase Type For Sale
Square Footage 1,850 sqft
Price per Sqft $229
Subdivision Plymouth Plaza 3Rd Add
MLS Listing ID 6570678
Sold Date 09/27/24
Bedrooms 3
Full Baths 1
Three Quarter Bath 1
Year Built 1967
Annual Tax Amount $4,415
Tax Year 2024
Contingent None
Lot Size 0.310 Acres
Acres 0.31
Lot Dimensions 92x170x82x143
Property Sub-Type Single Family Residence
Property Description
MULTIPLE OFFERS RECEIVED! HIGHEST AND BEST DUE 8/22 BY 7PM! Discover this beautifully updated home, where every detail has been carefully chosen to create a warm and welcoming atmosphere. Sunlight streams through the large picture window, highlighting the seamless design and aesthetic flow throughout, from the elegant light fixtures to the stylish flooring. The heart of the home is the kitchen, featuring beautiful granite countertops and stunning cabinetry, perfect for both everyday meals and special gatherings. The living room invites you to cozy up by the beautiful brick fireplace, adding warmth and character to this inviting space. The custom lower-level wet bar is a showstopper, designed for effortless entertaining. Step outside to the spacious backyard, where there's plenty of room to run and play. Host gatherings on the deck and screened porch, or simply unwind under the shade of mature trees. On cool evenings, enjoy the cozy ambiance of roasting s'mores over the fire. Situated in a quiet cul-de-sac, this home offers the best of both worlds: tranquility and convenience. Walking trails are just blocks away, and it's less than a mile to the serene Medicine Lake and French Park. With easy access to downtown Minneapolis, nearby schools and a playground right across the street, this home is perfectly positioned for a balanced lifestyle.
Location
State MN
County Hennepin
Zoning Residential-Single Family
Rooms
Basement Daylight/Lookout Windows, Drain Tiled, Egress Window(s), Finished, Full, Sump Pump
Dining Room Breakfast Bar, Informal Dining Room
Interior
Heating Forced Air
Cooling Central Air
Fireplaces Number 1
Fireplaces Type Brick, Electric, Living Room
Fireplace Yes
Appliance Air-To-Air Exchanger, Dishwasher, Disposal, Humidifier, Gas Water Heater, Microwave, Range, Refrigerator, Stainless Steel Appliances, Water Softener Owned
Exterior
Parking Features Attached Garage, Concrete, Garage Door Opener
Garage Spaces 2.0
Fence Full, Wood
Pool None
Roof Type Age Over 8 Years,Asphalt
Building
Lot Description Tree Coverage - Medium
Story One
Foundation 960
Sewer City Sewer/Connected
Water City Water/Connected
Level or Stories One
Structure Type Shake Siding
New Construction false
Schools
School District Robbinsdale
Read Less
Want to know what your home might be worth? Contact us for a FREE valuation!

Our team is ready to help you sell your home for the highest possible price ASAP





