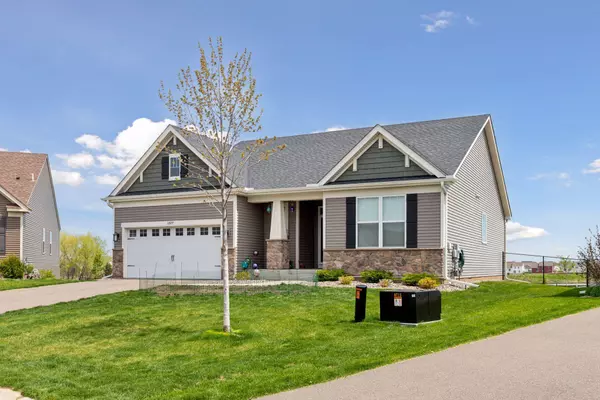$445,000
$445,000
For more information regarding the value of a property, please contact us for a free consultation.
11977 71st ST NE Otsego, MN 55301
5 Beds
3 Baths
2,580 SqFt
Key Details
Sold Price $445,000
Property Type Single Family Home
Sub Type Single Family Residence
Listing Status Sold
Purchase Type For Sale
Square Footage 2,580 sqft
Price per Sqft $172
Subdivision Martin Farms 6Th Add
MLS Listing ID 6532373
Sold Date 09/27/24
Bedrooms 5
Full Baths 3
HOA Fees $66/qua
Year Built 2020
Annual Tax Amount $4,708
Tax Year 2024
Contingent None
Lot Size 0.290 Acres
Acres 0.29
Lot Dimensions 158x117x152x49
Property Description
Welcome home to this wonderful property that is loaded w/top of the line features & upgrades! Located in the heart of Otsego in Martin Farms, you get access to 2 community pools, a park w/a basketball court, tot-lot, soccer field & seasonal social events. As you pull in your drive off the cul-de-sac, you are greeted by an elegant front porch! As you step in, the main level is surrounded by windows to your kitchen & living room area that offers a new composite deck, gazebo w/ privacy screen, deck furniture, & gas grill to stay! Don’t forget your fully fenced yard w/ irrigation! Kitchen offers white cabinets, quartz countertops, SS appliances and huge center island perfect for entertaining. Main level offers master suite w/an add’l bed, 2 full baths & laundry. Large lower level offers 3 bedrooms w/ 3rd full bath & tons of additional space for storage! This home fits the parameters as a model home and it shows wonderfully! Come check us out as we are currently adding the 4th & 5th bed to the lower level!
Location
State MN
County Wright
Zoning Residential-Single Family
Rooms
Basement Daylight/Lookout Windows, Drain Tiled, Finished, Full, Concrete, Storage Space, Sump Pump
Dining Room Breakfast Area, Eat In Kitchen, Kitchen/Dining Room, Living/Dining Room
Interior
Heating Forced Air
Cooling Central Air
Fireplaces Number 1
Fireplaces Type Gas, Living Room
Fireplace Yes
Appliance Air-To-Air Exchanger, Dishwasher, Electronic Air Filter, Gas Water Heater, Microwave, Range, Refrigerator, Washer, Water Softener Owned
Exterior
Parking Features Attached Garage, Asphalt, Garage Door Opener, Heated Garage, Insulated Garage, Storage
Garage Spaces 2.0
Fence Chain Link
Pool Below Ground, Heated, Outdoor Pool, Shared
Roof Type Age 8 Years or Less,Asphalt
Building
Lot Description Tree Coverage - Light
Story One
Foundation 1617
Sewer City Sewer/Connected
Water City Water/Connected
Level or Stories One
Structure Type Brick/Stone,Vinyl Siding
New Construction false
Schools
School District Elk River
Others
HOA Fee Include Professional Mgmt,Trash,Shared Amenities
Read Less
Want to know what your home might be worth? Contact us for a FREE valuation!

Our team is ready to help you sell your home for the highest possible price ASAP






