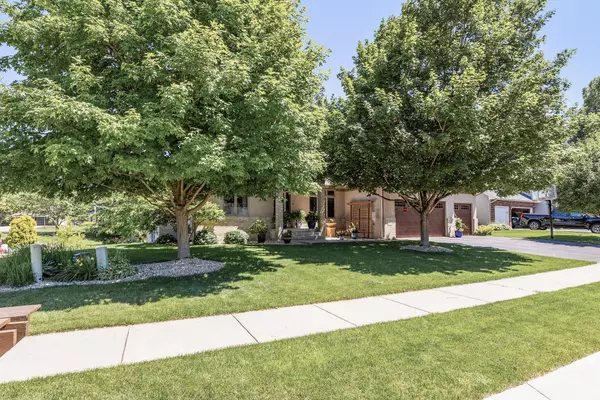$650,000
$650,000
For more information regarding the value of a property, please contact us for a free consultation.
18391 Gladstone BLVD N Maple Grove, MN 55311
4 Beds
3 Baths
3,400 SqFt
Key Details
Sold Price $650,000
Property Type Single Family Home
Sub Type Single Family Residence
Listing Status Sold
Purchase Type For Sale
Square Footage 3,400 sqft
Price per Sqft $191
Subdivision Gladstone 9Th Add
MLS Listing ID 6565466
Sold Date 09/26/24
Bedrooms 4
Full Baths 2
Half Baths 1
HOA Fees $39/ann
Year Built 1999
Annual Tax Amount $6,345
Tax Year 2023
Contingent None
Lot Size 0.300 Acres
Acres 0.3
Lot Dimensions irregular
Property Description
This exceptional home offers an unparalleled blend of elegance and comfort. You will be greeted by beautiful landscaping and a welcoming façade. The attention to detail is immediately evident with the immaculate exterior, featuring new roof(‘20), new siding(‘21) and newer doors to oversized garage, complemented by large windows that allow natural light to flood the interior. Step inside to discover a main level primary suite, office and living room, with its cozy fireplace which opens to the dining room and kitchen. The kitchen is a chef's dream, boasting stainless steel appliances, granite countertops, a center island, and new cabinetry(‘22) with access to your spacious deck. Enjoy single level living at its finest with the added benefit of a fully finished lower level. The family room complete with wet bar, gas fireplace, barnwood wall and walkout will be a favorite space for family or friends to gather. See additional home features for a full list of updates sure to blow you away!
Location
State MN
County Hennepin
Zoning Residential-Single Family
Rooms
Basement Finished, Full, Walkout
Interior
Heating Forced Air
Cooling Central Air
Fireplaces Number 2
Fireplaces Type Gas
Fireplace Yes
Appliance Air-To-Air Exchanger, Dishwasher, Dryer, Microwave, Range, Refrigerator, Stainless Steel Appliances, Washer
Exterior
Parking Features Attached Garage, Asphalt
Garage Spaces 3.0
Roof Type Age 8 Years or Less
Building
Story One
Foundation 1750
Sewer City Sewer/Connected
Water City Water/Connected
Level or Stories One
Structure Type Brick/Stone,Stucco
New Construction false
Schools
School District Osseo
Others
HOA Fee Include Professional Mgmt
Read Less
Want to know what your home might be worth? Contact us for a FREE valuation!

Our team is ready to help you sell your home for the highest possible price ASAP





