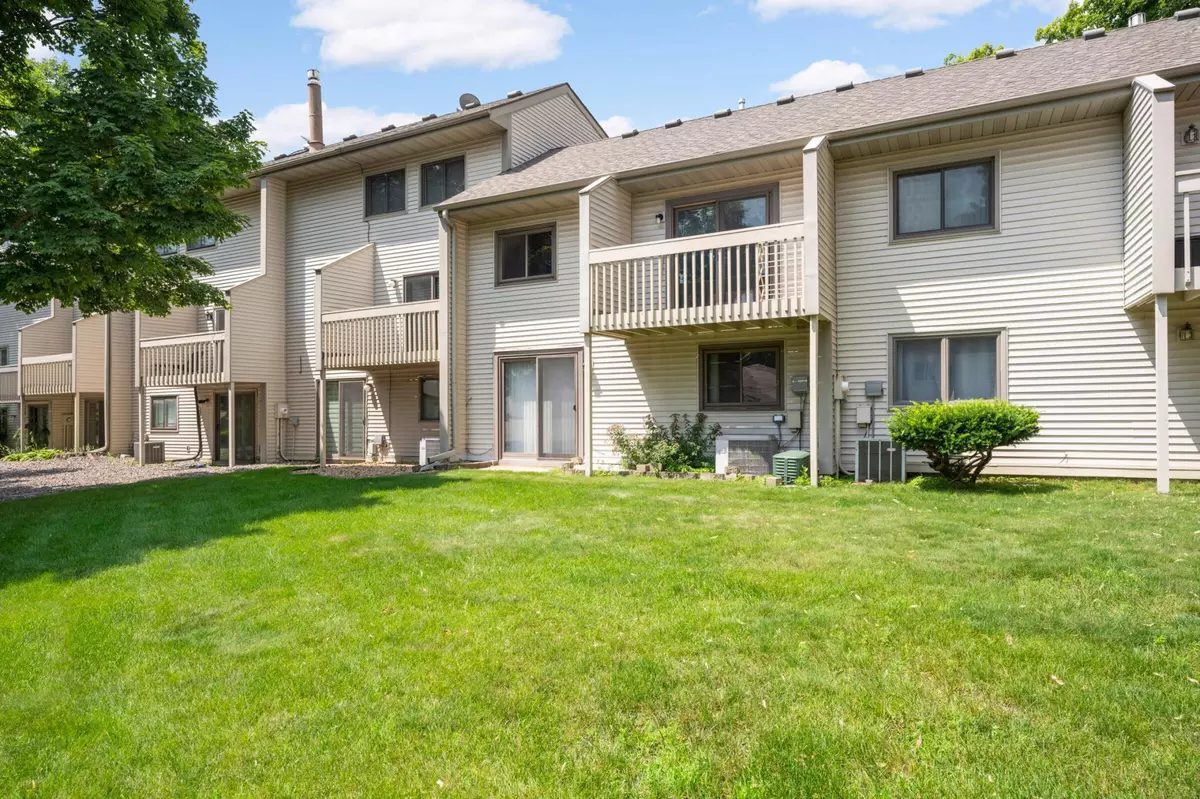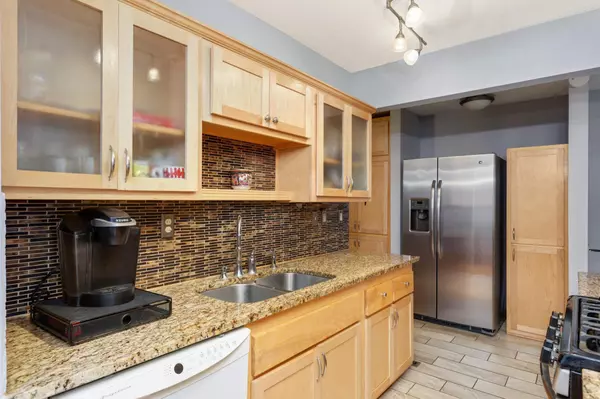$271,000
$269,000
0.7%For more information regarding the value of a property, please contact us for a free consultation.
5567 Waldeck XING Fridley, MN 55432
2 Beds
2 Baths
1,386 SqFt
Key Details
Sold Price $271,000
Property Type Townhouse
Sub Type Townhouse Side x Side
Listing Status Sold
Purchase Type For Sale
Square Footage 1,386 sqft
Price per Sqft $195
Subdivision Innsbruck T H 1St Add
MLS Listing ID 6562231
Sold Date 09/30/24
Bedrooms 2
Three Quarter Bath 2
HOA Fees $295/mo
Year Built 1973
Annual Tax Amount $2,265
Tax Year 2024
Contingent None
Lot Size 2,613 Sqft
Acres 0.06
Property Description
Discover comfort and style in this beautifully updated 2-bedroom, 2-bathroom townhome nestled in the heart of Fridley. This residence is perfect for those seeking modern living in a peaceful neighborhood.
Upon entry, you're greeted by a spacious living area adorned with fresh paint and modern light fixtures, creating a warm and inviting atmosphere. The adjoining kitchen features sleek countertops, ample cabinet space, making meal preparation a delight.
Main bathroom has been tastefully renovated, showcasing contemporary fixtures and finishes that enhance functionality and aesthetics. The bedrooms are generously sized, offering plenty of room for relaxation and rest. Enjoy a cup of coffee on the private balcony or secluded patio.
This townhome offers a shared indoor and outdoor pool as well as tennis courts and more! Book your showing today!
Location
State MN
County Anoka
Zoning Residential-Single Family
Rooms
Basement Finished, Full, Walkout
Dining Room Kitchen/Dining Room
Interior
Heating Forced Air
Cooling Central Air
Fireplace No
Appliance Dishwasher, Disposal, Dryer, Gas Water Heater, Microwave, Range, Refrigerator, Stainless Steel Appliances, Washer, Water Softener Owned
Exterior
Parking Features Detached
Garage Spaces 2.0
Fence Partial, Privacy
Pool Below Ground, Indoor, Outdoor Pool, Shared
Roof Type Age 8 Years or Less,Asphalt
Building
Lot Description Tree Coverage - Light
Story One
Foundation 426
Sewer City Sewer/Connected
Water City Water/Connected
Level or Stories One
Structure Type Vinyl Siding
New Construction false
Schools
School District Columbia Heights
Others
HOA Fee Include Maintenance Structure,Hazard Insurance,Lawn Care,Other,Maintenance Grounds,Professional Mgmt,Snow Removal
Restrictions Pets - Cats Allowed,Pets - Dogs Allowed,Pets - Number Limit,Pets - Weight/Height Limit,Rental Restrictions May Apply
Read Less
Want to know what your home might be worth? Contact us for a FREE valuation!

Our team is ready to help you sell your home for the highest possible price ASAP






