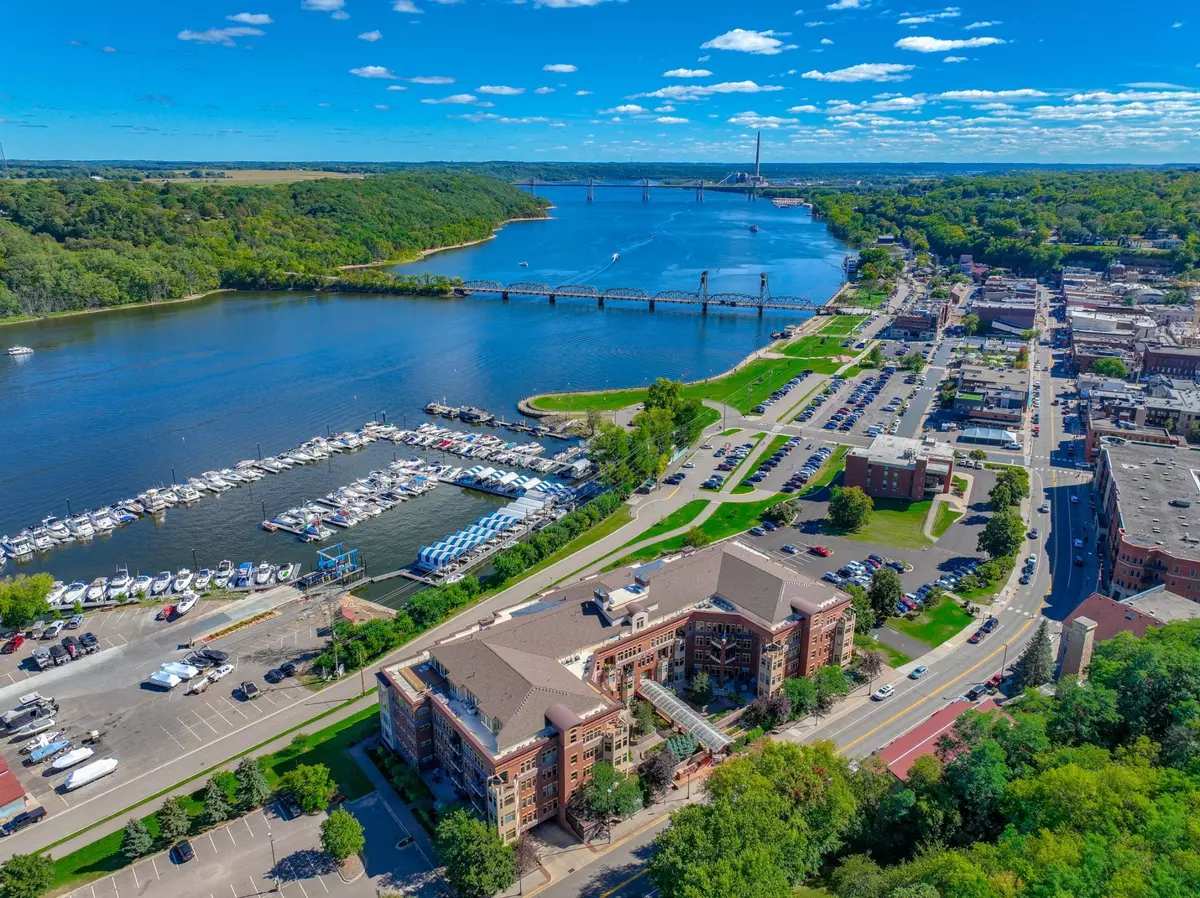$515,000
$529,900
2.8%For more information regarding the value of a property, please contact us for a free consultation.
501 Main ST N #303 Stillwater, MN 55082
2 Beds
2 Baths
1,541 SqFt
Key Details
Sold Price $515,000
Property Type Condo
Sub Type High Rise
Listing Status Sold
Purchase Type For Sale
Square Footage 1,541 sqft
Price per Sqft $334
Subdivision Cic 255
MLS Listing ID 6503382
Sold Date 09/30/24
Bedrooms 2
Full Baths 2
HOA Fees $539/mo
Year Built 2006
Annual Tax Amount $6,047
Tax Year 2024
Contingent None
Lot Size 0.710 Acres
Acres 0.71
Lot Dimensions common
Property Description
The Lofts of Stillwater offers luxurious condos with exquisite community spaces overlooking the St. Croix River on the 5th floor. Bring your coffee to the recently updated community room to watch the sun come up over the river or enjoy evenings on the deck with panoramic views. The rentable party room is perfect for celebrations and entertaining with a full kitchen and plenty of seating. Condo #303 includes 2 garage spaces + a climate-controlled storage room. The condo was updated with hardwood floors through the main level, the staircase was opened up with a handsome cast iron railing, creating an intimate dining space. The half bath was converted to a private home office and all of the lighting has been updated with artful fixtures. The main level bedroom has French doors providing separation when the space needs to function as a bedroom, but opens to the living room offering a more expansive
everyday living space. Each space in the condo is perfectly appointed and move-in ready.
Location
State MN
County Washington
Zoning Residential-Multi-Family
Body of Water St. Croix River
Rooms
Family Room Amusement/Party Room, Community Room
Basement Concrete
Dining Room Breakfast Bar, Informal Dining Room
Interior
Heating Forced Air
Cooling Central Air
Fireplaces Number 1
Fireplaces Type Living Room
Fireplace Yes
Appliance Dishwasher, Disposal, Dryer, Exhaust Fan, Freezer, Microwave, Range, Refrigerator, Washer
Exterior
Parking Features Assigned, Floor Drain, Garage Door Opener, Heated Garage, Insulated Garage, Underground
Garage Spaces 2.0
Pool None
Waterfront Description River View
View Panoramic
Roof Type Flat,Pitched
Building
Lot Description Public Transit (w/in 6 blks)
Story Two
Foundation 1028
Sewer City Sewer/Connected
Water City Water/Connected
Level or Stories Two
Structure Type Brick/Stone,Fiber Cement,Metal Siding
New Construction false
Schools
School District Stillwater
Others
HOA Fee Include Maintenance Structure,Controlled Access,Hazard Insurance,Heating,Maintenance Grounds,Professional Mgmt,Trash,Shared Amenities,Lawn Care,Snow Removal,Water
Restrictions Architecture Committee,Mandatory Owners Assoc,Pets - Cats Allowed,Pets - Dogs Allowed,Pets - Number Limit,Pets - Weight/Height Limit
Read Less
Want to know what your home might be worth? Contact us for a FREE valuation!

Our team is ready to help you sell your home for the highest possible price ASAP





