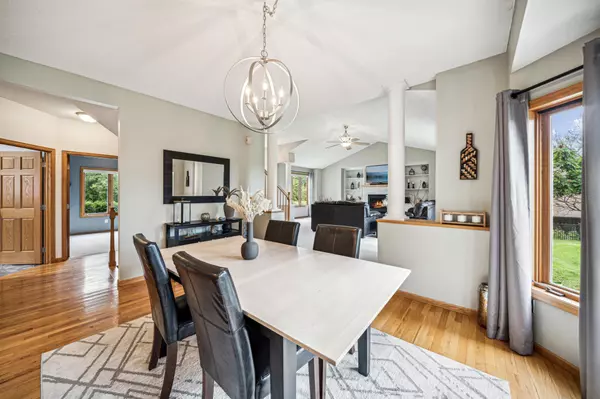$545,000
$534,900
1.9%For more information regarding the value of a property, please contact us for a free consultation.
12721 Sable DR Burnsville, MN 55337
4 Beds
4 Baths
3,067 SqFt
Key Details
Sold Price $545,000
Property Type Single Family Home
Sub Type Single Family Residence
Listing Status Sold
Purchase Type For Sale
Square Footage 3,067 sqft
Price per Sqft $177
Subdivision Tuxedo Park
MLS Listing ID 6565021
Sold Date 09/30/24
Bedrooms 4
Full Baths 2
Half Baths 1
Three Quarter Bath 1
Year Built 1997
Annual Tax Amount $4,984
Tax Year 2024
Contingent None
Lot Size 0.310 Acres
Acres 0.31
Lot Dimensions 105x162x79x135
Property Description
Beautiful 2 story home with many major updates. Nice backyard setting in upscale Tuxedo Park. Home improvement list provided. Entry leads to spacious open floor plan into the elegant vaulted living room. Here you can relax in front of the cozy
fireplace in the cooler months or enjoy nature from your large picturesque windows. Kitchen has been
tastefully updated w/ granite countertops, backsplash, stainless appliances & lighting, and nice abundance of
cabinets & walk-in pantry. Enjoy entertaining and outdoor cooking on your expansive deck and patio. There's a main floor bedroom/flex room- whatever suits your needs. On the upper level you'll find your primary suite with a spa feel bathroom including a jetted tub, dual sinks & separate shower. In another bedroom check out the cool artistic mountainous mural. Lower level offers large family and game room with a lovely tiled fireplace. Lower level egress window could be converted to make another bedroom. Bar area to hang out & watch a game & also an exercise room. Plenty of storage for many of your needs as well. Newer mechanicals & New roof to top it all off! District 196 open enrollment but there is a wait list. New school will be completed in 2025.
Location
State MN
County Dakota
Zoning Residential-Single Family
Rooms
Basement Finished, Full, Concrete, Storage Space, Sump Pump
Dining Room Breakfast Bar, Eat In Kitchen, Kitchen/Dining Room
Interior
Heating Forced Air
Cooling Central Air
Fireplaces Number 2
Fireplaces Type Electric, Family Room, Gas, Living Room
Fireplace Yes
Appliance Air-To-Air Exchanger, Dishwasher, Disposal, Dryer, ENERGY STAR Qualified Appliances, Gas Water Heater, Microwave, Range, Refrigerator, Stainless Steel Appliances, Washer, Water Softener Owned
Exterior
Garage Attached Garage, Asphalt, Garage Door Opener, Heated Garage
Garage Spaces 3.0
Fence Partial, Vinyl
Roof Type Age 8 Years or Less,Asphalt
Building
Lot Description Tree Coverage - Medium
Story Two
Foundation 1363
Sewer City Sewer/Connected
Water City Water/Connected
Level or Stories Two
Structure Type Brick/Stone,Cedar
New Construction false
Schools
School District Burnsville-Eagan-Savage
Read Less
Want to know what your home might be worth? Contact us for a FREE valuation!

Our team is ready to help you sell your home for the highest possible price ASAP






