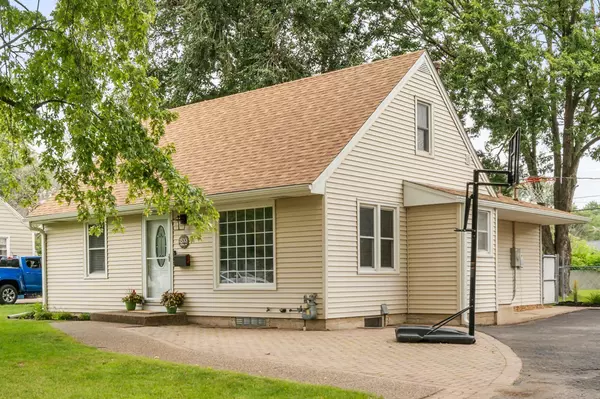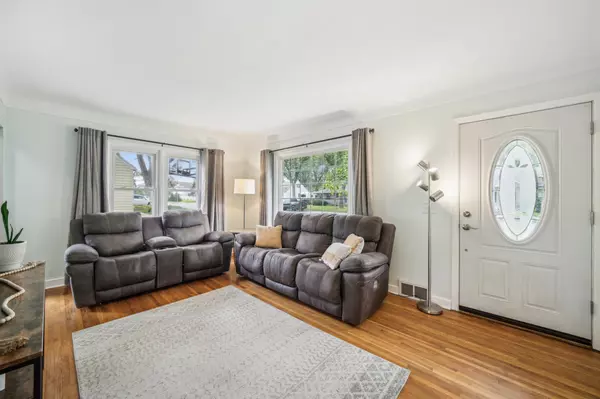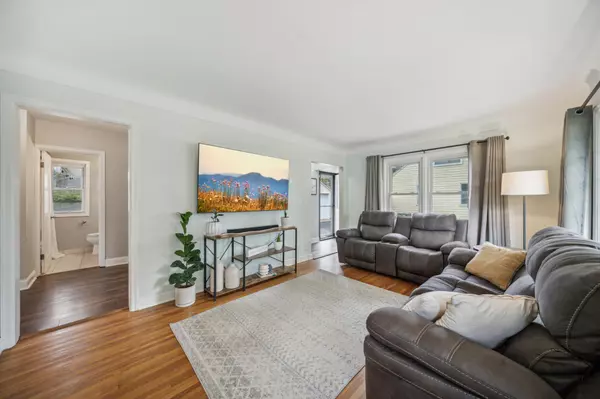$375,000
$370,000
1.4%For more information regarding the value of a property, please contact us for a free consultation.
7533 Pillsbury AVE S Richfield, MN 55423
3 Beds
2 Baths
1,690 SqFt
Key Details
Sold Price $375,000
Property Type Single Family Home
Sub Type Single Family Residence
Listing Status Sold
Purchase Type For Sale
Square Footage 1,690 sqft
Price per Sqft $221
Subdivision Nicollet View Gardens
MLS Listing ID 6586135
Sold Date 10/03/24
Bedrooms 3
Full Baths 1
Three Quarter Bath 1
Year Built 1949
Annual Tax Amount $4,296
Tax Year 2024
Contingent None
Lot Size 10,018 Sqft
Acres 0.23
Lot Dimensions 74 x 134
Property Description
Welcome to this well maintained three bedroom, two bath, in convenient Richfield neighborhood. Close to restaurants, shopping, and transportation, this home features hardwood floors on the main-floor that flow from the bedrooms to the living room with lots of natural light. The kitchen with plenty of prep and entertaining space walks out to a patio that is perfect for gathering in the spacious backyard. The 2nd floor bedroom has hardwood floors, and two oversized closets. The basement has a 3/4 bath and the family room is a great spot for movie night with a projector and room for relaxing. You won't want to miss this one!
Location
State MN
County Hennepin
Zoning Residential-Single Family
Rooms
Basement Block, Daylight/Lookout Windows, Finished
Interior
Heating Forced Air
Cooling Central Air
Fireplace No
Appliance Dishwasher, Disposal, Dryer, Gas Water Heater, Refrigerator, Wall Oven, Washer
Exterior
Parking Features Detached, Asphalt, Garage Door Opener
Garage Spaces 2.0
Fence Chain Link
Roof Type Age 8 Years or Less
Building
Lot Description Public Transit (w/in 6 blks), Tree Coverage - Medium
Story One and One Half
Foundation 904
Sewer City Sewer/Connected
Water City Water/Connected
Level or Stories One and One Half
Structure Type Vinyl Siding
New Construction false
Schools
School District Richfield
Read Less
Want to know what your home might be worth? Contact us for a FREE valuation!

Our team is ready to help you sell your home for the highest possible price ASAP





