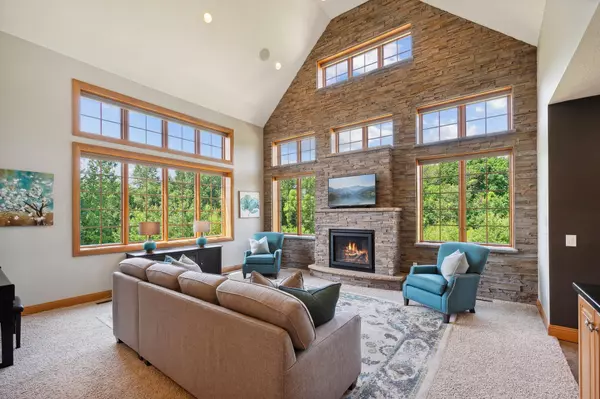$1,135,877
$1,199,000
5.3%For more information regarding the value of a property, please contact us for a free consultation.
6520 Hidden LN Greenfield, MN 55357
5 Beds
4 Baths
5,595 SqFt
Key Details
Sold Price $1,135,877
Property Type Single Family Home
Sub Type Single Family Residence
Listing Status Sold
Purchase Type For Sale
Square Footage 5,595 sqft
Price per Sqft $203
Subdivision Meadows Of Greenfield
MLS Listing ID 6569509
Sold Date 10/03/24
Bedrooms 5
Full Baths 3
Half Baths 1
Year Built 2004
Annual Tax Amount $11,015
Tax Year 2023
Contingent None
Lot Size 10.390 Acres
Acres 10.39
Lot Dimensions 468 x 1036 x 446 x 932
Property Description
This stunning, one-of-a-kind home is nestled on 10 acres of breathtaking beauty and tranquility. The property features a stone patio overlooking the fenced backyard, beautiful landscaping, fruit trees and wildlife-filled pond with a walking path. Inside, you'll be captivated by the open spaces and two-story great room with stone fireplace. Numerous windows provide abundant natural light from all directions. The gourmet chef's kitchen with 10-foot island and Viking appliances is perfect for family gatherings and entertaining. Every surface has been updated, reflecting the character and care invested in every room. The newly finished basement offers ample recreation space including a built-in playroom. Additional features include custom concrete in-floor heating, large closets with organized storage, a 700 sq. ft. storage/exercise room, Kinetico water system, and heated, insulated garage. Bring your toys and enjoy this private slice of the country, just minutes from downtown!
Location
State MN
County Hennepin
Zoning Residential-Single Family
Rooms
Basement Daylight/Lookout Windows, 8 ft+ Pour, Finished, Full, Insulating Concrete Forms, Concrete, Walkout
Dining Room Breakfast Area, Eat In Kitchen, Kitchen/Dining Room, Separate/Formal Dining Room
Interior
Heating Forced Air, Fireplace(s), Geothermal, Radiant Floor, Zoned
Cooling Central Air, Geothermal
Fireplaces Number 1
Fireplaces Type Gas
Fireplace Yes
Appliance Air-To-Air Exchanger, Dishwasher, Double Oven, Dryer, Electric Water Heater, Exhaust Fan, Humidifier, Water Filtration System, Water Osmosis System, Microwave, Range, Refrigerator, Stainless Steel Appliances, Washer, Water Softener Owned
Exterior
Parking Features Attached Garage, Gravel, Floor Drain, Garage Door Opener, Heated Garage, Insulated Garage
Garage Spaces 3.0
Fence Wood
Roof Type Age 8 Years or Less,Architectural Shingle
Building
Lot Description Suitable for Horses, Tree Coverage - Medium
Story Two
Foundation 2838
Sewer Mound Septic, Private Sewer, Tank with Drainage Field
Water Private, Well
Level or Stories Two
Structure Type Brick/Stone,Engineered Wood
New Construction false
Schools
School District Rockford
Read Less
Want to know what your home might be worth? Contact us for a FREE valuation!

Our team is ready to help you sell your home for the highest possible price ASAP





