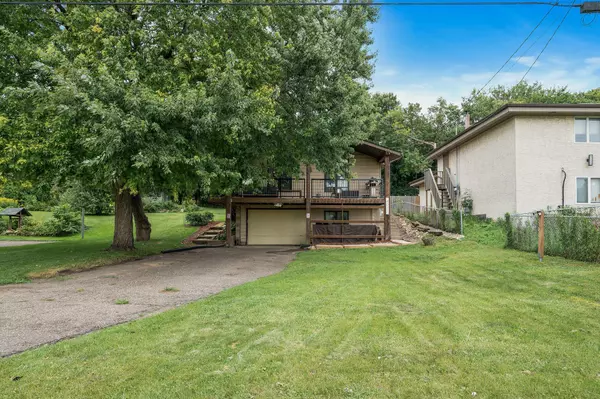$299,900
$299,900
For more information regarding the value of a property, please contact us for a free consultation.
4037 University AVE NE Columbia Heights, MN 55421
3 Beds
2 Baths
1,811 SqFt
Key Details
Sold Price $299,900
Property Type Single Family Home
Sub Type Single Family Residence
Listing Status Sold
Purchase Type For Sale
Square Footage 1,811 sqft
Price per Sqft $165
Subdivision Rear Bl D Col Heights Annex
MLS Listing ID 6589274
Sold Date 10/03/24
Bedrooms 3
Full Baths 1
Three Quarter Bath 1
Year Built 1978
Annual Tax Amount $4,110
Tax Year 2024
Contingent None
Lot Size 8,276 Sqft
Acres 0.19
Lot Dimensions 60x134
Property Description
This one-of-a-kind rambler, featured on a Kitchen Renovation reality show “I Hate My Kitchen” in 2014. This 3-bedroom, 2-bathroom home not only offers comfortable open floor plan living but also boasts a kitchen that has been renovated with a modern touch, making it a standout feature of the property. Situated next to a vibrant NE Minneapolis area, this home offers the perfect blend of convenience and culture. You'll enjoy easy access to a variety of local breweries, unique mom and pop restaurants, and all the attractions of downtown Minneapolis.
As you step inside, you'll be greeted by a spacious open floor plan with gleaming hardwood floors, vaulted ceiling, and custom built saltwater fish tank. The open concept living area flows seamlessly into the heart of the home – a renovated kitchen that will impress any culinary enthusiast. Outfitted with stainless steel appliances, sleek and modern cabinetry, three tier open shelving, and a waterfall quartz countertop, this kitchen is both functional and fabulous, perfect for cooking and entertaining. Adjacent to the kitchen, the dining room is ideal for intimate dinners.
Step outside to the expansive covered and wrap-around deck, where you can relax in style. Whether you're hosting a summer gathering, having a morning coffee, or simply unwinding after a long day, this deck is the perfect space for outdoor living.
The primary bedroom is a bright and inviting haven, featuring beautiful hardwood floors that add warmth and elegance to the space. Natural light pours in through the two windows, creating a serene and welcoming atmosphere. This room offers practicality with two side-by-side closets, providing ample storage for all your needs. The primary bathroom recently renovated offers updated vanity and updated fixtures.
The second bedroom is a generous size room with ample closet space and hardwood floors. Located in the lower level, the family room/basement offers ample space for entertainment and leisure. The third bedroom / Flex space is designed for a bedroom, office space, or a hobby room.
One of the standout features of this property is the long, spacious driveway, which can comfortably accommodate up to six vehicles.
Location
State MN
County Anoka
Zoning Residential-Single Family
Rooms
Basement Daylight/Lookout Windows, Full
Interior
Heating Forced Air
Cooling Central Air
Fireplace No
Appliance Dishwasher, Disposal, Dryer, Range, Refrigerator, Water Softener Owned
Exterior
Parking Features Attached Garage, Tuckunder Garage
Garage Spaces 1.0
Roof Type Asphalt
Building
Lot Description Irregular Lot
Story One
Foundation 1376
Sewer City Sewer/Connected
Water City Water/Connected
Level or Stories One
Structure Type Metal Siding,Vinyl Siding
New Construction false
Schools
School District Columbia Heights
Read Less
Want to know what your home might be worth? Contact us for a FREE valuation!

Our team is ready to help you sell your home for the highest possible price ASAP






