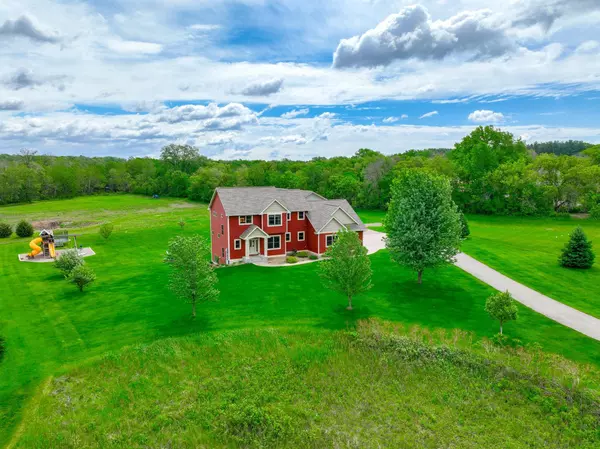$890,000
$950,000
6.3%For more information regarding the value of a property, please contact us for a free consultation.
873 Yellowstone TRL Hudson, WI 54016
5 Beds
4 Baths
3,461 SqFt
Key Details
Sold Price $890,000
Property Type Single Family Home
Sub Type Single Family Residence
Listing Status Sold
Purchase Type For Sale
Square Footage 3,461 sqft
Price per Sqft $257
Subdivision Yellowstone Vly
MLS Listing ID 6548407
Sold Date 10/11/24
Bedrooms 5
Full Baths 3
Half Baths 1
Year Built 2006
Annual Tax Amount $7,745
Tax Year 2023
Contingent None
Lot Size 4.450 Acres
Acres 4.45
Lot Dimensions 152x668x294x482x467
Property Description
Welcome to this stunning property, nestled on 4.4 acres. This expansive home has a main floor office and 400 Series Anderson windows w/ natural light throughout.The maintenance-free deck is ideal for outdoor gatherings. The kitchen/dining room boasts stainless steel appliances, a pantry & Knotty Alder cabinets.The lower level features a family room w/ gas fireplace, wet bar, in-floor heat & abundant storage.The upper level has 4 spacious bedrooms w/ a luxurious primary suite, walk-in closet & full bathroom. Beyond the main house, an impressive 80 x 40 outbuilding awaits! It is fully equipped w/ in-floor heat, exercise room, bathroom, spray foam insulation & utilities.Large private patio has a gas firepit, perfect for relaxing & enjoying abundant wildlife - deer, sandhill cranes (nesting) and more! The meticulously landscaped yard, w/ irrigation system and 2 acres of tillable land, rich with Lake Superior agates, enhances the natural beauty of this property. Don't miss out on this gem!
Location
State WI
County St. Croix
Zoning Residential-Single Family
Rooms
Basement Finished
Dining Room Kitchen/Dining Room
Interior
Heating Forced Air
Cooling Central Air
Fireplaces Number 1
Fireplaces Type Family Room, Gas
Fireplace Yes
Appliance Dishwasher, Dryer, Microwave, Range, Refrigerator, Stainless Steel Appliances, Washer, Water Softener Owned, Wine Cooler
Exterior
Parking Features Attached Garage, Detached, Asphalt, Heated Garage, Insulated Garage
Garage Spaces 3.0
Pool None
Roof Type Age 8 Years or Less
Building
Lot Description Tree Coverage - Medium
Story Two
Foundation 1066
Sewer Private Sewer
Water Well
Level or Stories Two
Structure Type Metal Siding,Vinyl Siding,Wood Siding
New Construction false
Schools
School District Hudson
Read Less
Want to know what your home might be worth? Contact us for a FREE valuation!

Our team is ready to help you sell your home for the highest possible price ASAP





