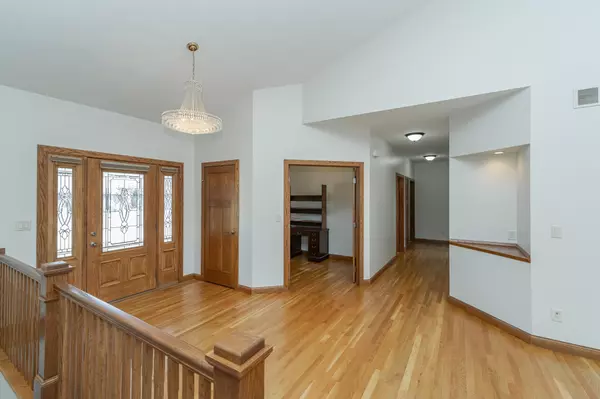$675,000
$649,900
3.9%For more information regarding the value of a property, please contact us for a free consultation.
60964 254th AVE Mantorville, MN 55955
4 Beds
3 Baths
3,890 SqFt
Key Details
Sold Price $675,000
Property Type Single Family Home
Sub Type Single Family Residence
Listing Status Sold
Purchase Type For Sale
Square Footage 3,890 sqft
Price per Sqft $173
Subdivision Edgewood Estates
MLS Listing ID 6586665
Sold Date 10/15/24
Bedrooms 4
Full Baths 1
Three Quarter Bath 2
HOA Fees $81/mo
Year Built 2010
Annual Tax Amount $5,626
Tax Year 2024
Contingent None
Lot Size 0.980 Acres
Acres 0.98
Lot Dimensions Irregular
Property Description
Discover this extraordinary ranch-style home, nestled in a picturesque, park-like setting. This one-of-a-kind property features 4 spacious bedrooms, 3 modern bathrooms, and an oversized 3-car garage, plus a unique prestressed garage in the lower level, offering ample space for your needs. Step inside to a bright, open floor plan where gorgeous hardwood floors and abundant natural light create a warm, inviting atmosphere. The cozy gas fireplace and beautiful sunroom provide the perfect spots to unwind. The main floor also boasts a generous primary suite, a second bedroom, and a stylish office with elegant French doors. The walkout lower level is a home of its own, brimming with natural light. It includes a full kitchen, two additional spacious bedrooms, and a vast family room with a second gas fireplace as its centerpiece. An additional den offers flexibility to serve as a potential 5th bedroom. The entire house has been freshly painted, ready for you to move in and make it your own. Don't miss out on this rare gem!
Location
State MN
County Dodge
Zoning Residential-Single Family
Rooms
Basement Block, Finished, Full, Storage Space, Tile Shower, Walkout
Interior
Heating Forced Air
Cooling Central Air
Fireplaces Number 2
Fireplaces Type Gas
Fireplace Yes
Appliance Dishwasher, Dryer, Microwave, Range, Refrigerator, Stainless Steel Appliances, Washer
Exterior
Parking Features Attached Garage, Concrete, Insulated Garage, Underground
Garage Spaces 4.0
Roof Type Asphalt
Building
Story One
Foundation 1760
Sewer Shared Septic
Water Shared System, Well
Level or Stories One
Structure Type Brick/Stone,Vinyl Siding
New Construction false
Schools
School District Kasson-Mantorville
Others
HOA Fee Include Other
Read Less
Want to know what your home might be worth? Contact us for a FREE valuation!

Our team is ready to help you sell your home for the highest possible price ASAP





