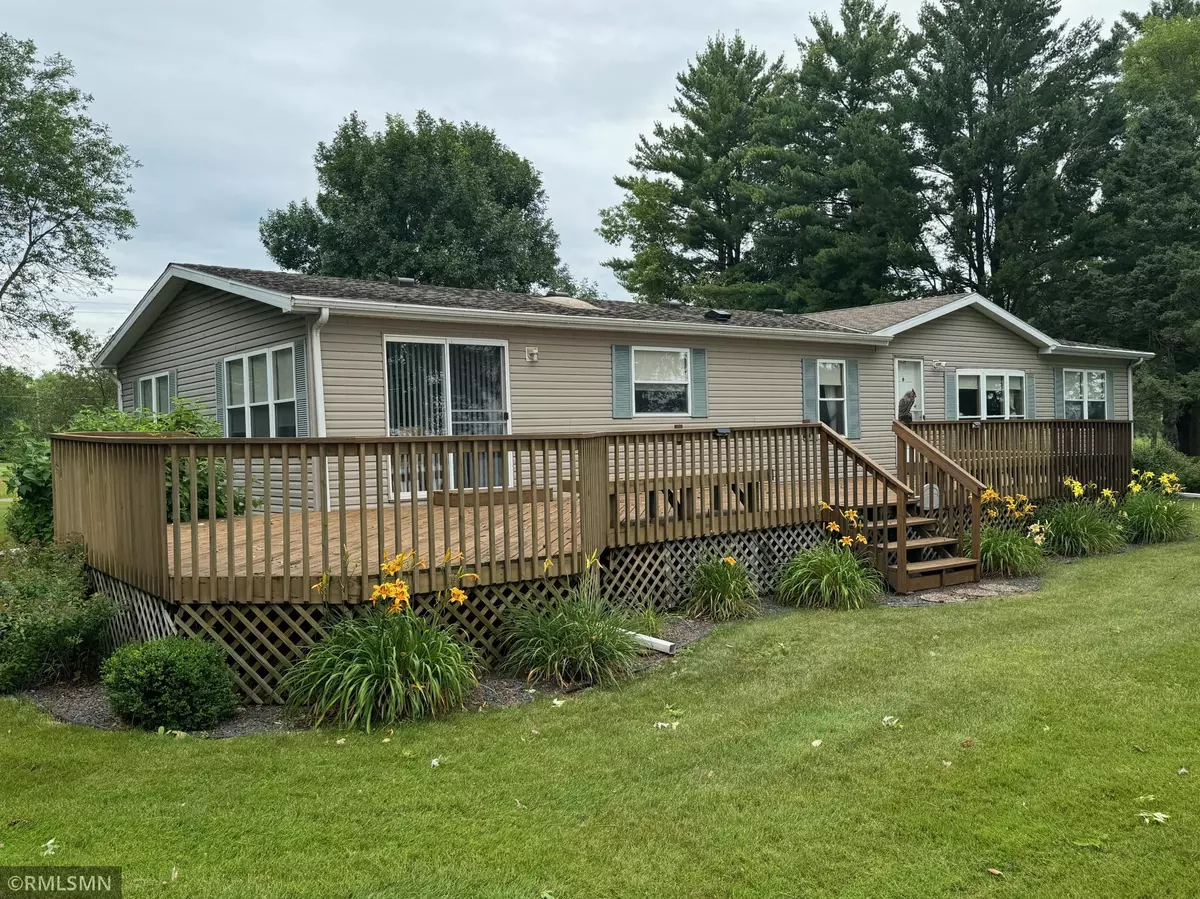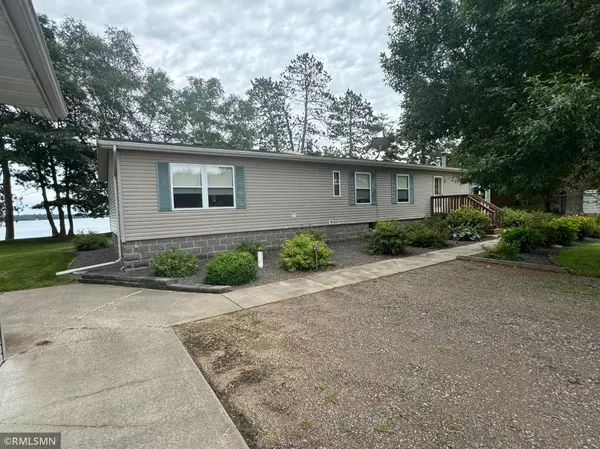$460,000
$475,000
3.2%For more information regarding the value of a property, please contact us for a free consultation.
16443 Goshawk ST Mcgregor, MN 55760
3 Beds
3 Baths
1,876 SqFt
Key Details
Sold Price $460,000
Property Type Single Family Home
Sub Type Single Family Residence
Listing Status Sold
Purchase Type For Sale
Square Footage 1,876 sqft
Price per Sqft $245
MLS Listing ID 6580776
Sold Date 10/18/24
Bedrooms 3
Full Baths 2
Half Baths 1
Year Built 1994
Annual Tax Amount $2,352
Tax Year 2024
Contingent None
Lot Size 0.920 Acres
Acres 0.92
Lot Dimensions 159x300x151x232
Property Description
If you are looking for a year round cabin/home with a sandy beach, no elevation and crystal clear water quality, look no further! This 3 bdr 3 bath manufactured home is situated on a spacious lot with 159' of perfect sand shoreline! Round Lake is known for its great water quality, sandy shorelines, great fishing and you can pontoon or boat to dinner at the Round Lake Resort! You will have plenty of room for guests, family, entertaining or ??? in this 1,800+ sq ft one level home. You'll love the open floor plan, lake views and the huge lakeside deck out front. Home offers spacious bedrooms, a family room, living room and 2 dining rooms! Not to mention a primary bedroom with private bath boasting a jetted tub and separate shower. The 3 stall over sized garage is great for storing all the lake and up north toys that are needed when you own a lake home. Plus there is a storage shed for extra storage space.
Location
State MN
County Aitkin
Zoning Residential-Single Family
Body of Water Round Lake (01002300)
Rooms
Basement Block, Crawl Space, Slab
Dining Room Eat In Kitchen, Separate/Formal Dining Room
Interior
Heating Forced Air
Cooling Central Air
Fireplaces Number 1
Fireplaces Type Gas, Living Room
Fireplace Yes
Appliance Cooktop, Dishwasher, Dryer, Exhaust Fan, Microwave, Range, Refrigerator, Washer
Exterior
Parking Features Detached, Gravel, Garage Door Opener
Garage Spaces 3.0
Waterfront Description Dock,Lake Front
View East, Panoramic
Roof Type Asphalt
Road Frontage No
Building
Lot Description Tree Coverage - Medium
Story One
Foundation 1876
Sewer Mound Septic, Private Sewer, Septic System Compliant - Yes, Tank with Drainage Field
Water Submersible - 4 Inch, Drilled, Private, Well
Level or Stories One
Structure Type Vinyl Siding
New Construction false
Schools
School District Mcgregor
Read Less
Want to know what your home might be worth? Contact us for a FREE valuation!

Our team is ready to help you sell your home for the highest possible price ASAP





