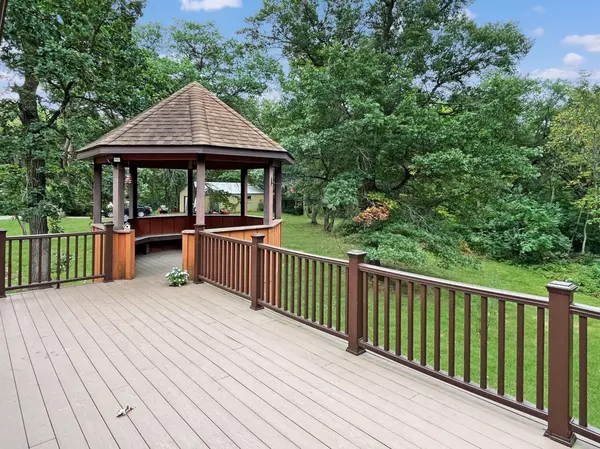$455,000
$535,000
15.0%For more information regarding the value of a property, please contact us for a free consultation.
7742 153rd ST NW Clearwater Twp, MN 55320
3 Beds
3 Baths
2,294 SqFt
Key Details
Sold Price $455,000
Property Type Single Family Home
Sub Type Single Family Residence
Listing Status Sold
Purchase Type For Sale
Square Footage 2,294 sqft
Price per Sqft $198
Subdivision Clearwater Acres
MLS Listing ID 6604974
Sold Date 10/21/24
Bedrooms 3
Full Baths 1
Three Quarter Bath 1
Year Built 1978
Annual Tax Amount $3,592
Tax Year 2023
Contingent None
Lot Size 10.480 Acres
Acres 10.48
Lot Dimensions 682x479x671x569x244
Property Description
Escape to this private 3-bedroom, 2.25-bath home on 10.48 wooded acres in Clearwater. Surrounded by mature trees and abundant wildlife, this property offers complete seclusion with no visible neighbors, making it excellent for hunting. The 2,294 sq. ft. home features large windows, hardwood floors, vaulted ceilings, and a granite fireplace. Enjoy outdoor living with a spacious maintenance-free wraparound deck, gazebo, fire pit, and walking trails. Located just 2.5 miles from town, this property blends tranquility with convenience. With handicap accessibility, a heated 2-car garage, and a large shed, it's ideal as a primary residence, retreat, or vacation rental. This home, currently in mid-renovation, is primed for your finishing touches. The non-conforming bedroom can easily be converted into a fourth bedroom with the installation of an egress window. Don't miss this unique opportunity.
Location
State MN
County Wright
Zoning Residential-Single Family
Rooms
Basement Daylight/Lookout Windows, Full, Partially Finished, Storage Space, Walkout
Dining Room Kitchen/Dining Room
Interior
Heating Forced Air, Fireplace(s), Wood Stove
Cooling Central Air
Fireplaces Number 2
Fireplaces Type Family Room, Living Room, Wood Burning, Wood Burning Stove
Fireplace Yes
Appliance Cooktop, Dishwasher, Dryer, Gas Water Heater, Water Filtration System, Microwave, Range, Refrigerator, Washer, Water Softener Owned
Exterior
Parking Features Attached Garage
Garage Spaces 2.0
Pool None
Roof Type Age Over 8 Years
Building
Lot Description Irregular Lot, Tree Coverage - Heavy
Story Two
Foundation 1045
Sewer Septic System Compliant - Yes
Water Well
Level or Stories Two
Structure Type Wood Siding
New Construction false
Schools
School District St. Cloud
Read Less
Want to know what your home might be worth? Contact us for a FREE valuation!

Our team is ready to help you sell your home for the highest possible price ASAP





