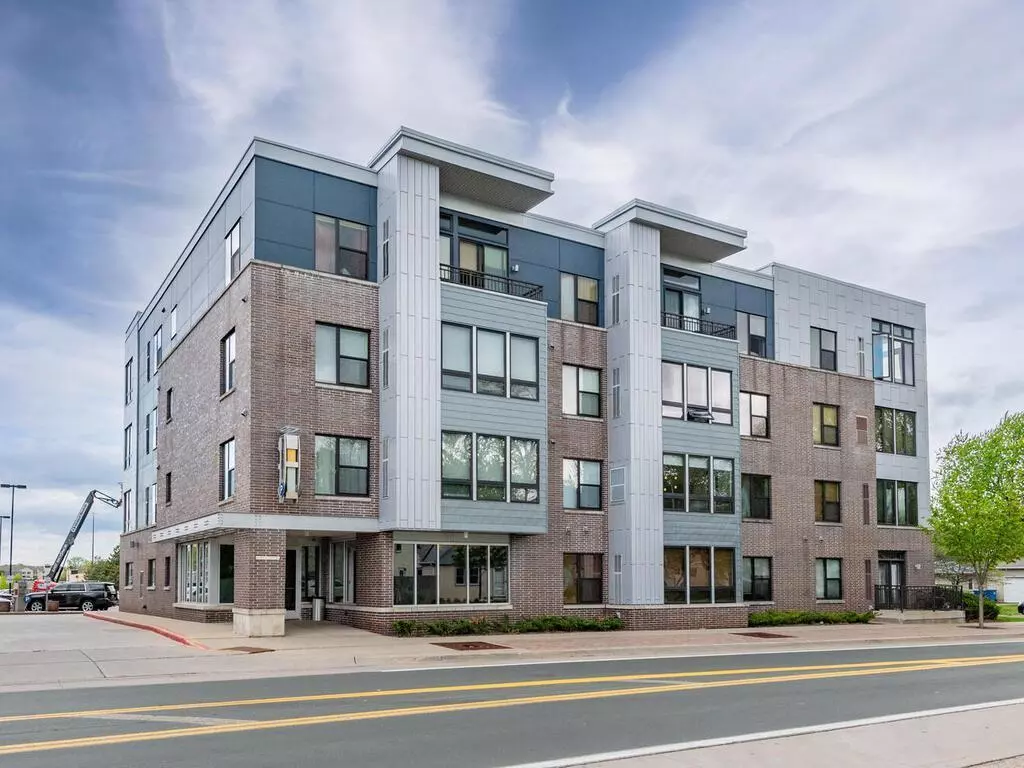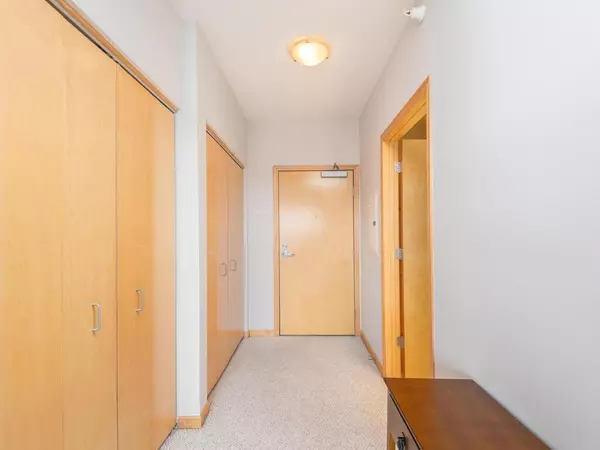$215,000
$215,000
For more information regarding the value of a property, please contact us for a free consultation.
7601 Aldrich AVE S #419 Richfield, MN 55423
1 Bed
1 Bath
1,064 SqFt
Key Details
Sold Price $215,000
Property Type Condo
Sub Type High Rise
Listing Status Sold
Purchase Type For Sale
Square Footage 1,064 sqft
Price per Sqft $202
Subdivision Cic 1416 Kensington Park
MLS Listing ID 6532645
Sold Date 10/22/24
Bedrooms 1
Full Baths 1
HOA Fees $485/mo
Year Built 2004
Annual Tax Amount $2,357
Tax Year 2024
Contingent None
Lot Dimensions Common
Property Description
Light, Bright and Airy! This corner unit has no neighbors on three sides and multitudes of windows to let the natural light stream in. The bedroom is spacious with a walk-in closet and connecting bathroom. The den or bonus room is a perfect home office, exercise or craft room or could even be set up as a non-conforming 2nd bedroom. The kitchen offers large cabinets with lots of storage, stainless steel appliances and a breakfast bar. The roomy living room is the perfect place to relax and enjoy the vibrant city view with access to the balcony. Laundry is in the unit and located in a laundry closet just off the entryway. A heated underground parking spot and storage unit are included. Shared amenities include a secure building, fitness room, car wash and party room. This home is within walking distance of many restaurants and shopping and has easy access to Hwy 494, downtown and the airport. Could also be a great investment property! Check it out today!
Location
State MN
County Hennepin
Zoning Residential-Single Family
Rooms
Family Room Amusement/Party Room, Exercise Room
Basement None
Dining Room Breakfast Bar, Informal Dining Room
Interior
Heating Forced Air
Cooling Central Air
Fireplace No
Appliance Dishwasher, Disposal, Dryer, Microwave, Range, Refrigerator, Stainless Steel Appliances
Exterior
Parking Features Heated Garage, Underground
Garage Spaces 1.0
Roof Type Age Over 8 Years
Building
Story One
Foundation 1064
Sewer City Sewer/Connected
Water City Water/Connected
Level or Stories One
Structure Type Brick/Stone,Metal Siding
New Construction false
Schools
School District Richfield
Others
HOA Fee Include Maintenance Structure,Hazard Insurance,Lawn Care,Maintenance Grounds,Professional Mgmt,Trash,Security,Shared Amenities,Snow Removal
Restrictions Pets - Cats Allowed,Pets - Number Limit,Rental Restrictions May Apply
Read Less
Want to know what your home might be worth? Contact us for a FREE valuation!

Our team is ready to help you sell your home for the highest possible price ASAP





