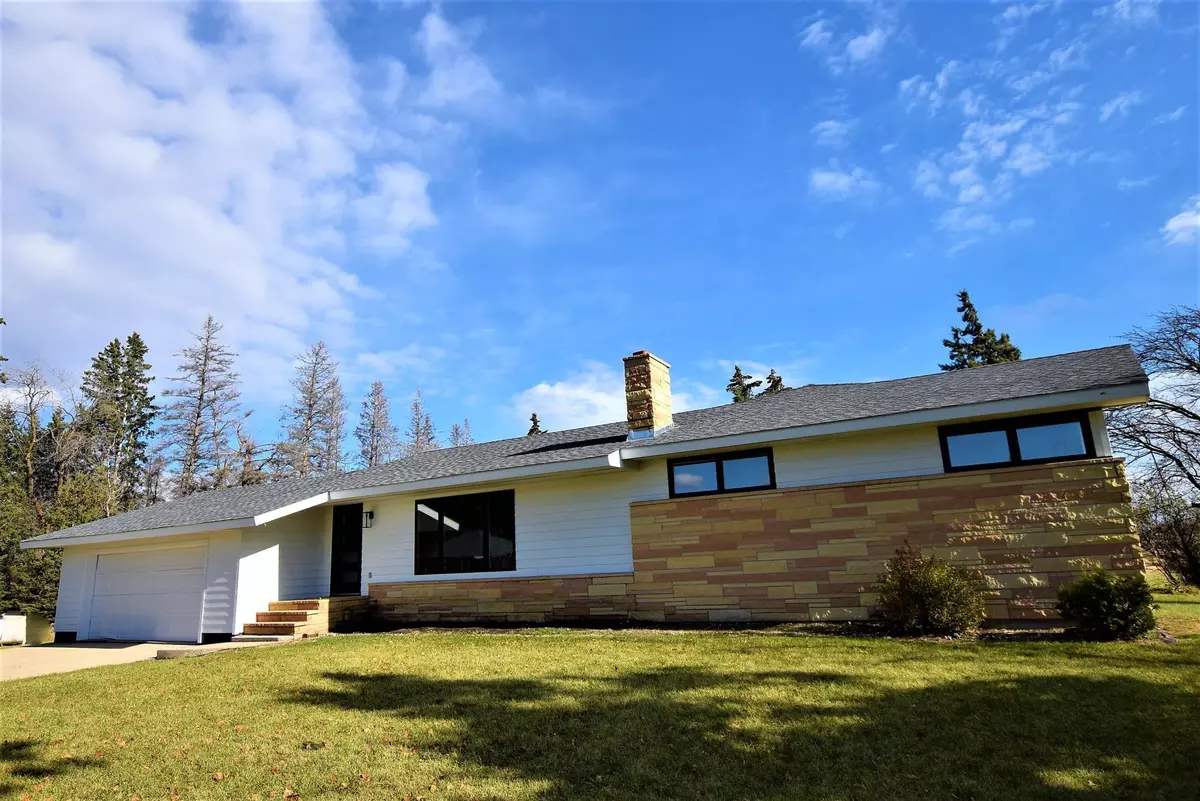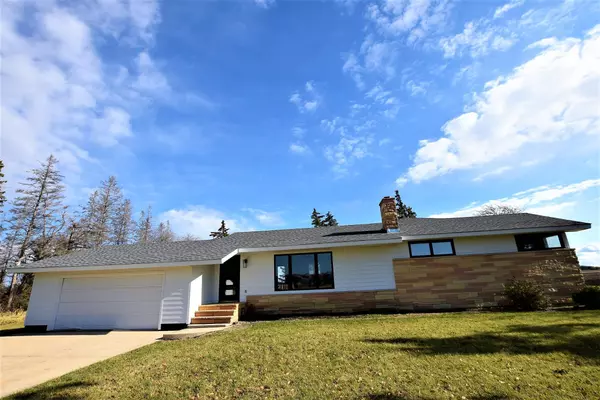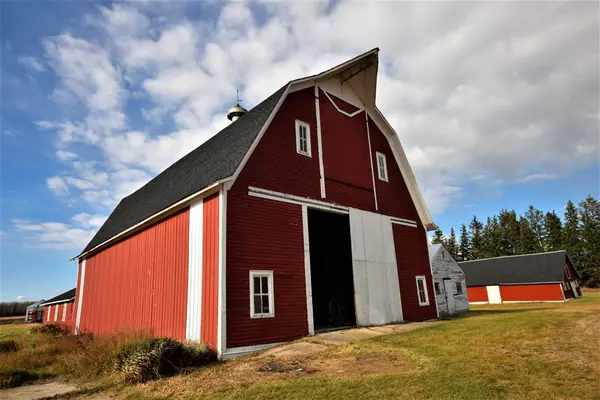$375,000
$399,900
6.2%For more information regarding the value of a property, please contact us for a free consultation.
26639 440th AVE Malung Twp, MN 56751
5 Beds
3 Baths
3,280 SqFt
Key Details
Sold Price $375,000
Property Type Single Family Home
Sub Type Single Family Residence
Listing Status Sold
Purchase Type For Sale
Square Footage 3,280 sqft
Price per Sqft $114
MLS Listing ID 6514283
Sold Date 10/25/24
Bedrooms 5
Full Baths 3
Year Built 1971
Annual Tax Amount $4,498
Tax Year 2022
Contingent None
Lot Size 5.940 Acres
Acres 5.94
Lot Dimensions 550X400
Property Description
A High End Finish! This 3300 sq foot ranch-style home features five bedrooms, three full baths, and a double stall attached garage and rest on 5.94 acres. The home was Built in the 1970s, and has been completely remodeled by DeFelice Construction. The house has a brand new open concept kitchen with leathered black granite countertops and an island with seating for five. The home offers three living spaces, including vaulted ceilings in the living room with a gas fireplace. The fully finished basement includes two bedrooms as well as a full bath and ample amounts of living space. One will enjoy the Master Suite which en-suite with a walk-in closet, double vanity and custom tile shower.
Every building has recently had new shingles.
Renovated items include: New siding on the front of the house. New forced air HVAC and A/C. All new plumbing. New well. Several new windows. New Doors Interior & Exterior. New Light Fixtures. Stainless Appliances.
Location
State MN
County Roseau
Zoning Residential-Single Family
Rooms
Basement Full
Interior
Heating Forced Air
Cooling Central Air
Fireplaces Number 1
Fireplaces Type Brick, Gas
Fireplace No
Appliance Dishwasher, Dryer, Electric Water Heater, Exhaust Fan, Fuel Tank - Rented, Microwave, Range, Refrigerator
Exterior
Parking Features Attached Garage
Garage Spaces 2.0
Roof Type Asphalt
Building
Lot Description Tree Coverage - Medium
Story One
Foundation 1928
Sewer Private Sewer
Water Drilled
Level or Stories One
Structure Type Fiber Cement
New Construction false
Schools
School District Roseau
Read Less
Want to know what your home might be worth? Contact us for a FREE valuation!

Our team is ready to help you sell your home for the highest possible price ASAP






