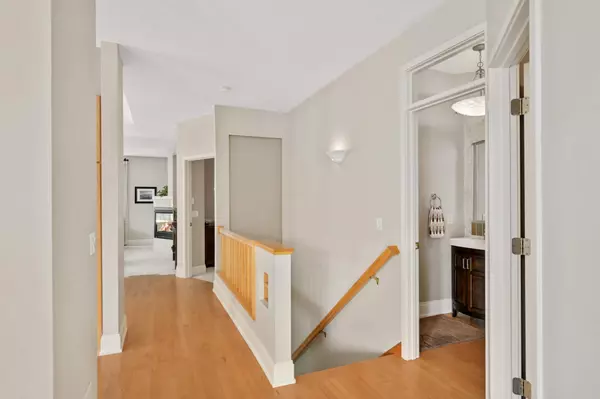$550,000
$558,000
1.4%For more information regarding the value of a property, please contact us for a free consultation.
18793 Pines WAY Eden Prairie, MN 55347
3 Beds
3 Baths
2,567 SqFt
Key Details
Sold Price $550,000
Property Type Townhouse
Sub Type Townhouse Side x Side
Listing Status Sold
Purchase Type For Sale
Square Footage 2,567 sqft
Price per Sqft $214
Subdivision Settlers Ridge 3Rd Add
MLS Listing ID 6574183
Sold Date 10/30/24
Bedrooms 3
Full Baths 1
Half Baths 1
Three Quarter Bath 1
HOA Fees $500/mo
Year Built 1999
Annual Tax Amount $5,367
Tax Year 2024
Contingent None
Lot Size 3,484 Sqft
Acres 0.08
Lot Dimensions 84x39
Property Description
Beautiful one-level townhouse in high demand Settler's Ridge. Move in ready! End unit with private views from the deck. Open floor plan. Gorgeous hardwood floors. Updated eat-in kitchen w/granite counters, stainless steel appliances (2018) & lots of cabinet space. Range plumbed for gas & electric. Formal dining room w/tray ceiling. Bright living room w/double sided gas fireplace. Sunroom w/vaulted ceiling leading to maintenance free deck. Main level owner's suite w/private full bath. Separate tub & walk-in shower, double sinks and walk-in closet. Half bath new vanity, sink and tile backsplash 2021. Convenient main floor laundry w/built-in cabinets. Finished walkout lower level family room w/gas fireplace, wet bar and built-in cabinetry, two bedrooms & bath. Washer/Dryer 2018. Furnace/AC, water heater 2019. Oversized heated 2 car garage. Neighborhood outdoor heated pool, basketball court & playground area. Great location close to Lake Riley, hiking/biking trails & shopping.
Location
State MN
County Hennepin
Zoning Residential-Single Family
Rooms
Basement Daylight/Lookout Windows, Drain Tiled, Finished, Full, Concrete, Sump Pump, Walkout
Dining Room Eat In Kitchen, Separate/Formal Dining Room
Interior
Heating Forced Air
Cooling Central Air
Fireplaces Number 2
Fireplaces Type Two Sided, Family Room, Gas, Living Room
Fireplace Yes
Appliance Dishwasher, Disposal, Dryer, Microwave, Range, Refrigerator, Stainless Steel Appliances, Washer
Exterior
Parking Features Attached Garage, Asphalt, Floor Drain, Finished Garage, Garage Door Opener, Heated Garage, Storage
Garage Spaces 2.0
Fence None
Pool Below Ground
Roof Type Age Over 8 Years,Asphalt
Building
Lot Description Tree Coverage - Medium
Story One
Foundation 1333
Sewer City Sewer/Connected
Water City Water/Connected
Level or Stories One
Structure Type Brick/Stone,Fiber Cement
New Construction false
Schools
School District Eden Prairie
Others
HOA Fee Include Maintenance Structure,Hazard Insurance,Lawn Care,Maintenance Grounds,Professional Mgmt,Trash,Shared Amenities,Snow Removal
Restrictions Mandatory Owners Assoc,Pets - Cats Allowed,Pets - Dogs Allowed,Pets - Number Limit,Pets - Weight/Height Limit,Rental Restrictions May Apply
Read Less
Want to know what your home might be worth? Contact us for a FREE valuation!

Our team is ready to help you sell your home for the highest possible price ASAP





