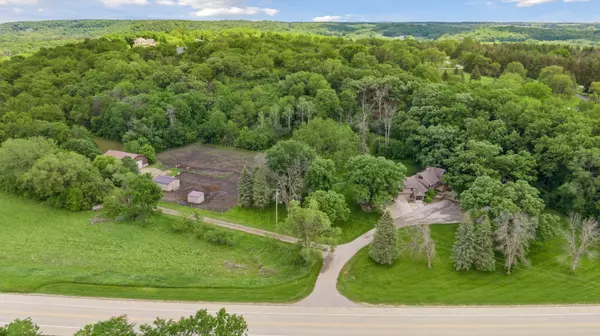$725,000
$775,000
6.5%For more information regarding the value of a property, please contact us for a free consultation.
5920 Salem RD SW Rochester, MN 55902
4 Beds
4 Baths
2,942 SqFt
Key Details
Sold Price $725,000
Property Type Single Family Home
Sub Type Single Family Residence
Listing Status Sold
Purchase Type For Sale
Square Footage 2,942 sqft
Price per Sqft $246
MLS Listing ID 6546936
Sold Date 10/30/24
Bedrooms 4
Full Baths 1
Half Baths 1
Three Quarter Bath 2
Year Built 1932
Annual Tax Amount $5,654
Tax Year 2023
Contingent None
Lot Size 6.530 Acres
Acres 6.53
Lot Dimensions Irregular
Property Description
Discover the perfect blend of privacy and convenience with this 4-bedroom, 3.5-bathroom home on 6.5+ acres, less than 10 minutes from downtown Rochester and the Mayo Clinic. This residence features two master en suites and two laundry rooms, ensuring comfort and practicality. The expansive living room, with a cozy gas fireplace, creates an inviting atmosphere. For the hobbyist or car enthusiast, the property includes extensive storage options. The attached four-car heated garage boasts a large workbench, while the detached two-car heated garage offers a bonus room above—perfect for a playhouse, crafting, or a game room, fully equipped with air conditioning and heat. A massive pole building with a concrete floor, industrial-sized garage door, electrical service, and water supply can easily accommodate large RVs, boats, and classic cars. Animal lovers will appreciate the expansive pastures with a lean-to shelter and automatic water trough, all safely enclosed by an electric fence.
Location
State MN
County Olmsted
Zoning Residential-Single Family
Rooms
Basement Walkout
Dining Room Eat In Kitchen, Separate/Formal Dining Room
Interior
Heating Forced Air, Fireplace(s)
Cooling Central Air
Fireplaces Number 1
Fireplaces Type Gas, Living Room
Fireplace Yes
Appliance Dishwasher, Disposal, Dryer, Exhaust Fan, Humidifier, Water Filtration System, Microwave, Range, Refrigerator, Washer, Water Softener Owned
Exterior
Parking Features Attached Garage, Detached, Asphalt, Floor Drain, Garage Door Opener, Heated Garage, Insulated Garage, RV Access/Parking, Storage
Garage Spaces 6.0
Fence Electric
Roof Type Asphalt
Building
Lot Description Irregular Lot
Story Two
Foundation 1351
Sewer Private Sewer
Water Well
Level or Stories Two
Structure Type Vinyl Siding,Wood Siding
New Construction false
Schools
Elementary Schools Bamber Valley
Middle Schools Willow Creek
High Schools Mayo
School District Rochester
Read Less
Want to know what your home might be worth? Contact us for a FREE valuation!

Our team is ready to help you sell your home for the highest possible price ASAP






