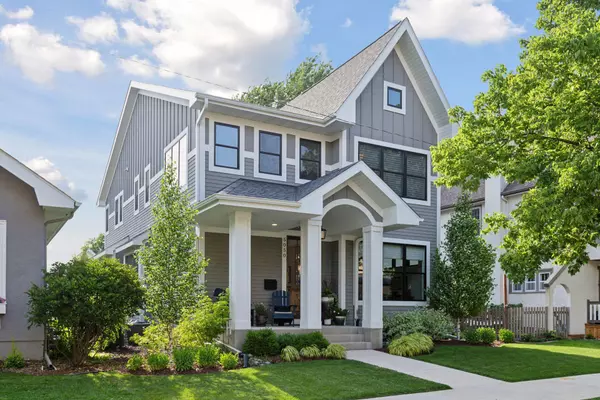$1,485,000
$1,500,000
1.0%For more information regarding the value of a property, please contact us for a free consultation.
5050 Zenith AVE S Minneapolis, MN 55410
4 Beds
4 Baths
3,667 SqFt
Key Details
Sold Price $1,485,000
Property Type Single Family Home
Sub Type Single Family Residence
Listing Status Sold
Purchase Type For Sale
Square Footage 3,667 sqft
Price per Sqft $404
Subdivision Steeles Lake Harriet Park Add
MLS Listing ID 6573411
Sold Date 11/01/24
Bedrooms 4
Full Baths 2
Half Baths 1
Three Quarter Bath 1
Year Built 2020
Annual Tax Amount $16,790
Tax Year 2024
Contingent None
Lot Size 5,227 Sqft
Acres 0.12
Lot Dimensions 42x129
Property Description
Presenting a unique luxury residence crafted in 2020, nestled in the coveted Fulton neighborhood of SW Minneapolis! This exceptional two-story home features four beds and four baths, showcasing an open floor plan with 9' ceilings, white oak floors, and exquisite custom finishes. Sunlight streams through premium Marvin windows, illuminating a sophisticated interior that includes a stunning kitchen, elegant primary en-suite, spacious lower-level den with wet bar, a home gym, a second-floor loft, and an expansive composite deck with a built-in Frankford Aurora umbrella. Enhanced with advanced KellyGreen sprinkler systems, LeafFilter gutters, and professional landscaping by Sunny Side Gardens, this home also offers Hunter Douglas Nantucket shades, custom drapes, and two gas fireplaces. The two-car garage is equipped with organizers and bike racks, and the unbeatable walkability to 50th & France, Lake Harriet, the Creek, and Linden Hills adds to the allure of this outstanding property.
Location
State MN
County Hennepin
Zoning Residential-Single Family
Rooms
Basement Daylight/Lookout Windows, Egress Window(s), Finished, Full, Storage Space
Dining Room Eat In Kitchen, Informal Dining Room, Kitchen/Dining Room, Living/Dining Room
Interior
Heating Forced Air, Fireplace(s), Radiant Floor
Cooling Central Air
Fireplaces Number 2
Fireplaces Type Family Room, Gas, Living Room, Stone
Fireplace Yes
Appliance Air-To-Air Exchanger, Cooktop, Dishwasher, Disposal, Double Oven, Dryer, Exhaust Fan, Freezer, Humidifier, Gas Water Heater, Microwave, Range, Refrigerator, Stainless Steel Appliances, Wall Oven, Washer, Wine Cooler
Exterior
Parking Features Detached, Concrete, Electric, Garage Door Opener, Paved, Storage
Garage Spaces 2.0
Fence Partial, Wood
Roof Type Age 8 Years or Less,Asphalt
Building
Story Two
Foundation 1274
Sewer City Sewer/Connected
Water City Water/Connected
Level or Stories Two
Structure Type Fiber Cement,Engineered Wood
New Construction false
Schools
School District Minneapolis
Read Less
Want to know what your home might be worth? Contact us for a FREE valuation!

Our team is ready to help you sell your home for the highest possible price ASAP





