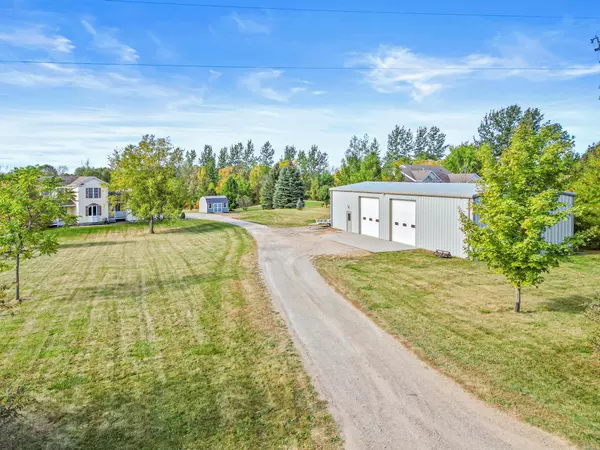$526,000
$475,000
10.7%For more information regarding the value of a property, please contact us for a free consultation.
401 S Sutton Lake BLVD Sand Creek Twp, MN 55352
2 Beds
2 Baths
1,456 SqFt
Key Details
Sold Price $526,000
Property Type Single Family Home
Sub Type Single Family Residence
Listing Status Sold
Purchase Type For Sale
Square Footage 1,456 sqft
Price per Sqft $361
Subdivision Sutton Acres
MLS Listing ID 6613513
Sold Date 11/06/24
Bedrooms 2
Full Baths 1
Half Baths 1
Year Built 1999
Annual Tax Amount $3,686
Tax Year 2024
Contingent None
Lot Size 4.030 Acres
Acres 4.03
Lot Dimensions 147 x 120 x 451 x 280 x 195 x 339 x 576
Property Description
While this may be an overused phrase, this type of property truly doesn't come around often. Over 4 acres of gorgeous flat land, rolling hills, and wooded seclusion terminating at a creek. Property features 2 bedrooms on the upper level, large walk-in closet, and a full bath. Main level includes the updated kitchen, main floor 1/2 bath, formal dining room, & laundry. Main level sunken living room leads out to the east facing wrap-around-porch. Head downstairs to future equity potential. Family room W/ rear walk-out leading to fenced yard / “dog run”. To the left of basement stairs uncovers the future 3rd bedroom, along with framed / plumbed ¾ bath. Improvements include new furnace, A/C, water heater, water softener, reverse osmosis water treatment, kitchen appliances, and more! The 3-car attached garage is heated and insulated. Most importantly, a newly constructed 28x70-foot separate workshop! Fully heated, insulated, & 200amp electrical service within. The 4-post car lift & 2-post lift can potentially be included with purchase. With current set up, this property offers the potential for 12 or more vehicles to be stored in heated dry space. Endless potential for future improvements, equity in the basement, or additions if desired. That said, its move in ready condition & features offers enjoyable stress-free living as-is. Active & available for tour this Friday, and ready for its next owner!
Location
State MN
County Scott
Zoning Residential-Single Family
Rooms
Basement Block, Daylight/Lookout Windows, Drain Tiled, Egress Window(s), Partially Finished, Storage Space, Sump Pump, Walkout
Dining Room Kitchen/Dining Room
Interior
Heating Forced Air
Cooling Central Air
Fireplace No
Appliance Dishwasher, Disposal, Dryer, Water Osmosis System, Microwave, Other, Range, Refrigerator, Washer, Water Softener Owned
Exterior
Parking Features Attached Garage, Detached, Gravel, Concrete, Finished Garage, Heated Garage, Insulated Garage, Multiple Garages
Garage Spaces 12.0
Fence Chain Link
Pool None
Roof Type Age 8 Years or Less
Building
Lot Description Irregular Lot, Tree Coverage - Light
Story Two
Foundation 814
Sewer Septic System Compliant - Yes
Water Well
Level or Stories Two
Structure Type Vinyl Siding
New Construction false
Schools
School District Jordan
Read Less
Want to know what your home might be worth? Contact us for a FREE valuation!

Our team is ready to help you sell your home for the highest possible price ASAP





