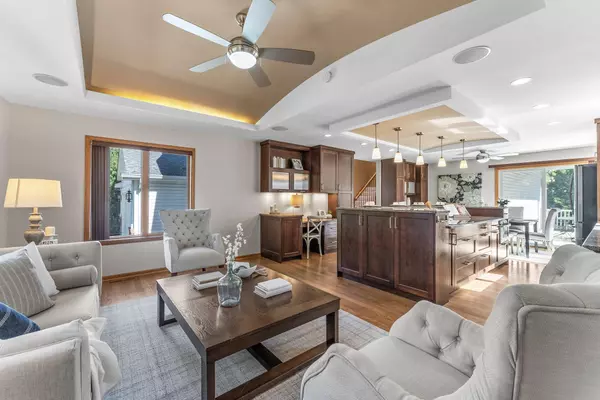$465,000
$465,000
For more information regarding the value of a property, please contact us for a free consultation.
2013 Cardinal DR Shakopee, MN 55379
4 Beds
3 Baths
2,356 SqFt
Key Details
Sold Price $465,000
Property Type Single Family Home
Sub Type Single Family Residence
Listing Status Sold
Purchase Type For Sale
Square Footage 2,356 sqft
Price per Sqft $197
Subdivision Pheasant Run 6Th Add
MLS Listing ID 6611451
Sold Date 11/08/24
Bedrooms 4
Full Baths 2
Three Quarter Bath 1
Year Built 2001
Annual Tax Amount $4,770
Tax Year 2024
Contingent None
Lot Size 9,583 Sqft
Acres 0.22
Lot Dimensions 74 X 128
Property Description
Nestled in a picturesque neighborhood, this stunning four-level split boasts exceptional features throughout. Step into this stunning grand foyer with a soaring 14-foot ceiling, rich hardwood floors, and a seamless flow leading to the mudroom with built-ins and garage access. The bright living room features a unique arched ceiling, surround sound, and large windows with views of the beautifully landscaped front yard—perfect for relaxation and entertainment. This chef's kitchen boasts stainless steel appliances, sleek granite countertops, and abundant soft-close cabinetry. The two-tiered island with a stovetop and breakfast bar seating is ideal for casual meals, while the built-in desk adds functionality with a built-in slide out tray for a printer. Adjacent to the kitchen, the informal dining space offers a built-in buffet and access to the deck—perfect for indoor outdoor entertaining. The spacious upper-level primary suite features a walk-in closet and a luxurious private bathroom with a corner soaking tub, walk-in shower, and linen storage. Two additional upper-level bedrooms offer plenty of natural light and are steps away from the shared full bathroom featuring a tub/shower combo. The expansive lower-level family room is perfect for movie nights, with a cozy gas-burning fireplace and easy access to the backyard. The fourth bedroom, located on the lower level, provides privacy and convenience, with a nearby shared three-quarter bathroom for guests. The well-equipped laundry room features abundant cabinetry, a utility sink, and LG washer and dryer. Enjoy outdoor living on the maintenance-free deck, which leads to a paver patio surrounded by mature trees—ideal for entertaining or peaceful relaxation. With a new water heater, dishwasher, refrigerator, air handler, and A/C in 2022, this home offers modern comfort and peace of mind. Located within walking distance to Pheasant Run Park and Cloverleaf Park, and close to Valleyfair, Canterbury Park, Sports Complex + convenient highway access.
Location
State MN
County Scott
Zoning Residential-Single Family
Rooms
Basement Block, Daylight/Lookout Windows, Finished, Storage Space, Unfinished, Walkout
Dining Room Breakfast Bar, Informal Dining Room, Kitchen/Dining Room
Interior
Heating Forced Air, Fireplace(s)
Cooling Central Air
Fireplaces Number 1
Fireplaces Type Brick, Family Room, Gas
Fireplace Yes
Appliance Air-To-Air Exchanger, Cooktop, Dishwasher, Disposal, Humidifier, Microwave, Refrigerator, Stainless Steel Appliances, Washer, Water Softener Owned
Exterior
Parking Features Attached Garage, Concrete, Garage Door Opener, Tandem
Garage Spaces 3.0
Building
Story Four or More Level Split
Foundation 1571
Sewer City Sewer/Connected
Water City Water/Connected
Level or Stories Four or More Level Split
Structure Type Brick/Stone,Vinyl Siding
New Construction false
Schools
School District Shakopee
Read Less
Want to know what your home might be worth? Contact us for a FREE valuation!

Our team is ready to help you sell your home for the highest possible price ASAP





