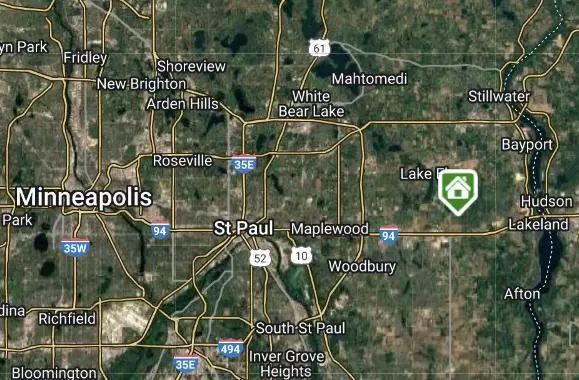$1,260,000
$1,250,000
0.8%For more information regarding the value of a property, please contact us for a free consultation.
867 Mendel AVE N West Lakeland Twp, MN 55042
4 Beds
5 Baths
7,421 SqFt
Key Details
Sold Price $1,260,000
Property Type Single Family Home
Sub Type Single Family Residence
Listing Status Sold
Purchase Type For Sale
Square Footage 7,421 sqft
Price per Sqft $169
Subdivision Westgate
MLS Listing ID 6604105
Sold Date 11/15/24
Bedrooms 4
Full Baths 2
Half Baths 1
Three Quarter Bath 1
HOA Fees $16/ann
Year Built 1998
Annual Tax Amount $9,500
Tax Year 2024
Contingent None
Lot Size 2.500 Acres
Acres 2.5
Lot Dimensions 259x409x253x223
Property Description
This LOVELY 1998 custom-built home is smartly situated on 2.5 acres for privacy & serenity in the Westgate neighborhood of Lake Elmo. This Prairie Style design features 4 bedrooms, 5 bathrooms & an oversized 4-car garage. It's definitely an entertainer's dream home with dual patios, dual living rooms, large maintenance-free deck, gourmet kitchen, a theater/ultimate gaming room, a 2nd kitchen AND an indoor saltwater pool. One level living is provided by main level laundry & primary bedroom with luxurious ensuite bath featuring a heated tile floor, soaker tub, tiled shower & a custom walk-in closet. This is complemented by 3 additional bedrooms on the upper level which provide ample room for guests or loved ones. The POOL “WING” has an entirely separate HVAC system from the house to minimize moisture transfer to the main dwelling. This wing contains the indoor saltwater pool with auto-cover, two-story windows plus sauna and shower room to create a tranquil retreat, allowing you to relax & unwind year-round. If you prefer more action versus relaxation, you can swim some laps or spend time in your home gym. The lower level of the home could be utilized as an in-law or guest suite so everyone has their own "escape area".
Over their 10 years of ownership, the sellers have upgraded everything you would expect & more! They are flexible on closing date and would consider buyers who need to sell a home. An opportunity like this is rare this close to Stillwater, Hudson, Woodbury and all Twin City amenities. This unique property offers the perfect blend of comfort, entertainment and elegance. Please reach out today if you or someone you know are ready for an amazing next chapter--this estate truly has something for everyone!
Location
State MN
County Washington
Zoning Residential-Single Family
Rooms
Basement Daylight/Lookout Windows, Drain Tiled, Finished, Full, Concrete, Walkout
Dining Room Informal Dining Room, Kitchen/Dining Room, Separate/Formal Dining Room
Interior
Heating Forced Air, Fireplace(s), Radiant Floor
Cooling Central Air
Fireplaces Number 2
Fireplaces Type Family Room, Gas, Living Room
Fireplace Yes
Appliance Air-To-Air Exchanger, Cooktop, Dishwasher, Disposal, Double Oven, Dryer, Exhaust Fan, Freezer, Humidifier, Water Filtration System, Water Osmosis System, Microwave, Other, Range, Refrigerator, Stainless Steel Appliances, Wall Oven, Washer, Water Softener Owned, Wine Cooler
Exterior
Parking Features Attached Garage, Concrete, Electric, Garage Door Opener, Insulated Garage, Multiple Garages, Storage
Garage Spaces 4.0
Fence None
Pool Below Ground, Heated, Indoor
Roof Type Age 8 Years or Less,Asphalt,Pitched
Building
Lot Description Corner Lot, Tree Coverage - Medium
Story Two
Foundation 2418
Sewer Private Sewer, Septic System Compliant - Yes, Tank with Drainage Field
Water Well
Level or Stories Two
Structure Type Brick/Stone,Cedar,Shake Siding,Stucco
New Construction false
Schools
School District Stillwater
Others
HOA Fee Include Other
Read Less
Want to know what your home might be worth? Contact us for a FREE valuation!

Our team is ready to help you sell your home for the highest possible price ASAP





