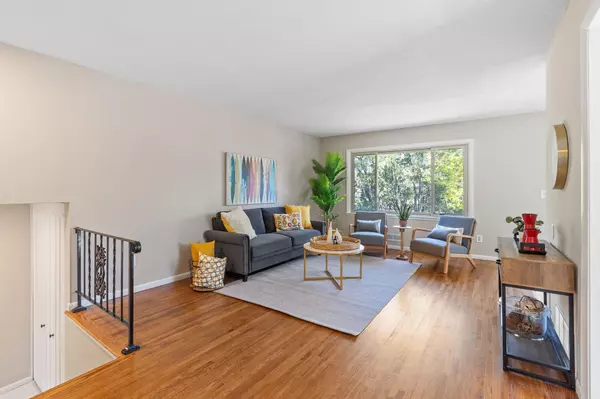$357,000
$359,900
0.8%For more information regarding the value of a property, please contact us for a free consultation.
2613 107th LN NW Coon Rapids, MN 55433
4 Beds
2 Baths
1,602 SqFt
Key Details
Sold Price $357,000
Property Type Single Family Home
Sub Type Single Family Residence
Listing Status Sold
Purchase Type For Sale
Square Footage 1,602 sqft
Price per Sqft $222
Subdivision Orrin Thomp R View Terrace 03Rd
MLS Listing ID 6619496
Sold Date 11/15/24
Bedrooms 4
Full Baths 1
Three Quarter Bath 1
Year Built 1965
Annual Tax Amount $2,437
Tax Year 2024
Contingent None
Lot Size 0.340 Acres
Acres 0.34
Lot Dimensions 101x183x83x150
Property Description
Welcome home to your thoughtfully renovated split-level home located in a private cul-de-sac within the heart of Coon Rapids. The main level offers an open floorplan layout that is perfect for
gatherings, offering a large living room with beautiful hardwood floors, an open dining room, and kitchen that will not disappoint featuring all new kitchen cabinets, quartz countertops, stainless
steel appliances, and tiled backsplash. Two spacious main floor bedrooms, and a fully updated full
bathroom completes the main level. Downstairs offers a large family room, two additional bedrooms, a ¾ bathroom, laundry, and ample storage. The backyard features a serene, private space complete with a newer deck, large patio, and fully fenced in while sitting on a flat, .34 acre lot. With maintenance-free vinyl siding, updated mechanicals, and a fully updated interior, this home is ready for you.
Location
State MN
County Anoka
Zoning Residential-Single Family
Rooms
Basement Block, Daylight/Lookout Windows, Finished, Storage Space
Dining Room Kitchen/Dining Room
Interior
Heating Forced Air
Cooling Central Air
Fireplace No
Appliance Cooktop, Dishwasher, Disposal, Dryer, Freezer, Gas Water Heater, Microwave, Range, Refrigerator, Stainless Steel Appliances, Washer
Exterior
Parking Features Attached Garage, Concrete, Garage Door Opener, Storage
Garage Spaces 2.0
Fence Chain Link, Full
Roof Type Age 8 Years or Less,Asphalt
Building
Lot Description Tree Coverage - Medium
Story Split Entry (Bi-Level)
Foundation 1880
Sewer City Sewer/Connected
Water City Water/Connected
Level or Stories Split Entry (Bi-Level)
Structure Type Brick/Stone,Vinyl Siding
New Construction false
Schools
School District Anoka-Hennepin
Read Less
Want to know what your home might be worth? Contact us for a FREE valuation!

Our team is ready to help you sell your home for the highest possible price ASAP





