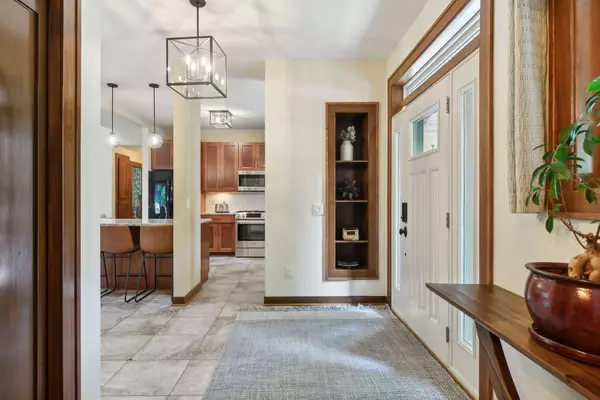$800,000
$799,900
For more information regarding the value of a property, please contact us for a free consultation.
1315 Ives LN N Plymouth, MN 55441
5 Beds
4 Baths
3,750 SqFt
Key Details
Sold Price $800,000
Property Type Single Family Home
Sub Type Single Family Residence
Listing Status Sold
Purchase Type For Sale
Square Footage 3,750 sqft
Price per Sqft $213
Subdivision Beacon Heights 2Nd Add
MLS Listing ID 6608099
Sold Date 11/19/24
Bedrooms 5
Full Baths 3
Half Baths 1
Year Built 2012
Annual Tax Amount $8,427
Tax Year 2024
Contingent None
Lot Size 0.600 Acres
Acres 0.6
Lot Dimensions Irregular
Property Description
This charming home tucked away offers serene privacy in a neighborhood setting. On entrance, you'll notice the beautiful millwork throughout, skylights providing ample natural light, and a thoughtful layout for both entertaining and private spaces. The kitchen is open to the living and dining area with plenty of cabinets and countertop space. The primary suite features a soaring vaulted ceiling, large walk-in closet with second set of washer & dryer, private full bath with soaking tub, Juliette windows and private balcony. The two fireplaces provide cozy warmth in both the main level living room and lower-level family room. Across from the lower-level family room is an auxiliary kitchen equipped with a stove, microwave, and refrigerator, perfect for entertaining or space for a mother-in-law suite. The lower-level walks out onto an all-weather deck with a pizza oven. Plenty of storage throughout the home along with the large two car garage with built in cabinets. The home has spray foam insulation in the walls and ceiling for added energy efficiency. The plumbing for in-floor heat is already in the floor, just add a boiler. The home is located close to shopping, restaurants, entertainment, Medicine Lake, and the Luce Line Trail, as well as, in the Wayzata School district. Buyers agent to verify measurements.
Location
State MN
County Hennepin
Zoning Residential-Single Family
Rooms
Basement Finished, Full
Dining Room Breakfast Bar, Living/Dining Room
Interior
Heating Forced Air
Cooling Central Air
Fireplaces Number 2
Fireplaces Type Family Room, Living Room
Fireplace Yes
Appliance Dishwasher, Dryer, Exhaust Fan, Microwave, Range, Refrigerator, Stainless Steel Appliances, Washer, Water Softener Owned
Exterior
Parking Features Attached Garage
Garage Spaces 2.0
Roof Type Age 8 Years or Less,Asphalt,Pitched
Building
Lot Description Tree Coverage - Medium
Story Modified Two Story
Foundation 1320
Sewer City Sewer/Connected
Water City Water/Connected
Level or Stories Modified Two Story
Structure Type Wood Siding
New Construction false
Schools
School District Wayzata
Read Less
Want to know what your home might be worth? Contact us for a FREE valuation!

Our team is ready to help you sell your home for the highest possible price ASAP





