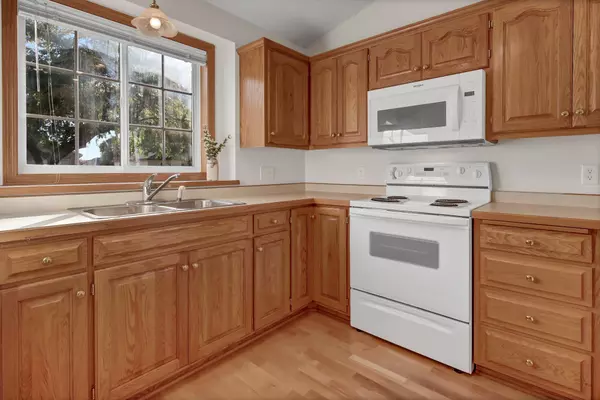$252,750
$249,000
1.5%For more information regarding the value of a property, please contact us for a free consultation.
1017 Diamond Willow CIR Waite Park, MN 56387
2 Beds
2 Baths
1,136 SqFt
Key Details
Sold Price $252,750
Property Type Townhouse
Sub Type Townhouse Detached
Listing Status Sold
Purchase Type For Sale
Square Footage 1,136 sqft
Price per Sqft $222
Subdivision Willow Run
MLS Listing ID 6602187
Sold Date 11/12/24
Bedrooms 2
Full Baths 1
Three Quarter Bath 1
HOA Fees $100/mo
Year Built 2000
Annual Tax Amount $3,256
Tax Year 2024
Contingent None
Lot Size 8,276 Sqft
Acres 0.19
Lot Dimensions 52x158
Property Description
Welcome to this lovely one-level patio home, ideal for easy and comfortable living in a peaceful and friendly community in the highly sought after Willow Pond neighborhood! Designed with convenience in mind, this home offers all essential living spaces on the main level, perfect for those seeking a low-maintenance lifestyle.
With 2 bedrooms and 2 bathrooms, including a private en-suite in the primary bedroom, this home is perfect for comfort and accessibility. The open-concept living room, kitchen, and dining area provide a welcoming and spacious feel, while the walk-in closets in the bedroom and off the laundry room offer ample storage.
Enjoy the convenience of an attached 2-car garage, complete with attic storage. Step outside to your own private patio, perfect for quiet relaxation or visiting with friends, with a lovely backyard to enjoy the outdoors.
Located in a quiet setting, this home offers the tranquility of peaceful surroundings while still being close to shopping, dining, and other amenities. This home just has been professionally painted throughout, carpets were professionally cleaned, the interior of home professional cleaned and the exterior was professionally power washed. This home is ready for the new homeowner to move right in and enjoy! Added bonus: the lawn care and snow removal is done for you!
Location
State MN
County Stearns
Zoning Residential-Single Family
Rooms
Basement Slab
Dining Room Kitchen/Dining Room
Interior
Heating Forced Air, Radiant Floor
Cooling Central Air
Fireplace No
Appliance Dishwasher, Dryer, Range, Refrigerator, Washer
Exterior
Garage Attached Garage
Garage Spaces 2.0
Roof Type Asphalt,Pitched
Building
Story One
Foundation 1136
Sewer City Sewer/Connected
Water City Water/Connected
Level or Stories One
Structure Type Metal Siding
New Construction false
Schools
School District St. Cloud
Others
HOA Fee Include Lawn Care,Snow Removal
Restrictions Mandatory Owners Assoc,Pets - Cats Allowed,Pets - Dogs Allowed
Read Less
Want to know what your home might be worth? Contact us for a FREE valuation!

Our team is ready to help you sell your home for the highest possible price ASAP






