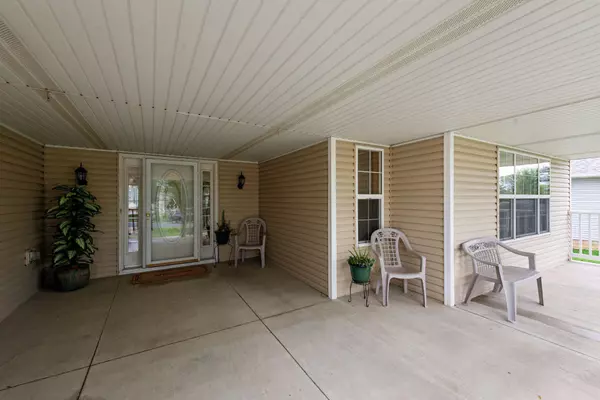$375,000
$385,000
2.6%For more information regarding the value of a property, please contact us for a free consultation.
201 Winkler TRL Cologne, MN 55322
3 Beds
2 Baths
2,597 SqFt
Key Details
Sold Price $375,000
Property Type Single Family Home
Sub Type Single Family Residence
Listing Status Sold
Purchase Type For Sale
Square Footage 2,597 sqft
Price per Sqft $144
Subdivision Winkler Crossing 1St Addition
MLS Listing ID 6592440
Sold Date 11/21/24
Bedrooms 3
Full Baths 1
Three Quarter Bath 1
Year Built 2002
Annual Tax Amount $4,350
Tax Year 2024
Contingent None
Lot Size 0.490 Acres
Acres 0.49
Lot Dimensions Irregular
Property Description
Welcome to this inviting 3 bedroom, 2 bath home. Well designed open floor plan makes it great for entertaining. Enjoy your morning coffee or unwind after a long day on the spacious covered front porch. The main level includes a spacious kitchen with ample cabinetry, breakfast bar and huge garden window, charming informal dining area with built-in china cabinet, bright and inviting living room with a cozy fireplace, laundry room, two generously sized bedrooms with spacious walk-in closets and a full bathroom complete this level. The lower level is a versatile retreat, offering a large family/amusement room for movie nights, gaming, entertaining or plenty of space for relaxation (or opportunity for a 4th bedroom with egress window), spacious bedroom, bath and storage areas complete this level. Spacious, insulated 3-car garage provides room for all your toys and large driveway allows ample parking. Oversized lot gives you ample space for activities or gardening in the backyard. Convenient location, easy access to trails, parks, and dining.
Location
State MN
County Carver
Zoning Residential-Single Family
Rooms
Basement Egress Window(s), Finished, Full, Storage Space, Sump Pump
Dining Room Breakfast Bar, Living/Dining Room
Interior
Heating Forced Air
Cooling Central Air
Fireplaces Number 1
Fireplaces Type Gas, Living Room
Fireplace Yes
Appliance Air-To-Air Exchanger, Dishwasher, Dryer, Gas Water Heater, Microwave, Range, Refrigerator, Washer, Water Softener Owned
Exterior
Parking Features Attached Garage, Asphalt, Garage Door Opener, Insulated Garage
Garage Spaces 3.0
Roof Type Asphalt
Building
Story One
Foundation 1432
Sewer City Sewer/Connected
Water City Water/Connected
Level or Stories One
Structure Type Brick/Stone,Vinyl Siding
New Construction false
Schools
School District Central
Read Less
Want to know what your home might be worth? Contact us for a FREE valuation!

Our team is ready to help you sell your home for the highest possible price ASAP





