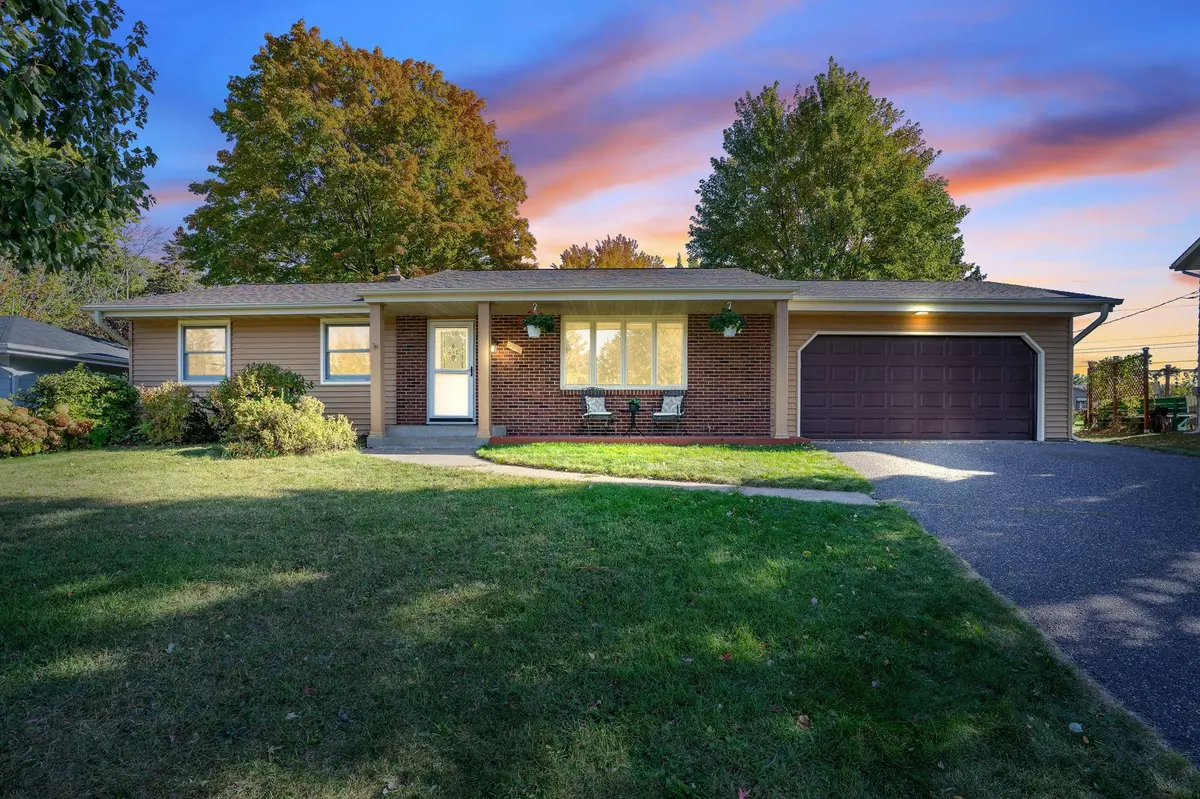$420,000
$400,000
5.0%For more information regarding the value of a property, please contact us for a free consultation.
2942 Winthrop DR Maplewood, MN 55109
6 Beds
2 Baths
3,758 SqFt
Key Details
Sold Price $420,000
Property Type Single Family Home
Sub Type Single Family Residence
Listing Status Sold
Purchase Type For Sale
Square Footage 3,758 sqft
Price per Sqft $111
Subdivision Robert Tilsens Mplwd Heights 5
MLS Listing ID 6600145
Sold Date 11/22/24
Bedrooms 6
Full Baths 1
Three Quarter Bath 1
Year Built 1970
Annual Tax Amount $5,126
Tax Year 2024
Contingent None
Lot Size 0.300 Acres
Acres 0.3
Lot Dimensions 159x82
Property Description
Spacious and well-maintained 5-bedroom home in a highly sought-after Maplewood location! Featuring 3 bedrooms on one level with beautiful hardwood floors and a vaulted Great Room addition (1990) that brings an open, airy feel to the living space. Enjoy the gorgeous fireplace on chilly nights! This home sits on a huge lot with plenty of greenspace, a firepit, and an amazing deck with an attached swing—perfect for outdoor entertaining and gatherings. The roof and aluminum siding were updated just 8 years ago. The flexible layout offers excellent potential for multi-generational living or shared spaces with friends.
Conveniently located near shopping, restaurants, bus lines, and Maplewood Heights Park, which offers a picnic area, walking trails, playground, and basketball court. Enjoy open concept indoor/outdoor living in this peaceful neighborhood!
Location
State MN
County Ramsey
Zoning Residential-Single Family
Rooms
Basement Block, Daylight/Lookout Windows, Egress Window(s), Finished, Full, Partially Finished, Storage Space
Dining Room Breakfast Bar, Eat In Kitchen, Informal Dining Room, Kitchen/Dining Room, Living/Dining Room
Interior
Heating Forced Air
Cooling Central Air
Fireplaces Number 1
Fireplaces Type Family Room, Gas
Fireplace Yes
Appliance Dishwasher, Disposal, Dryer, Exhaust Fan, Gas Water Heater, Microwave, Range, Refrigerator, Washer, Water Softener Owned
Exterior
Parking Features Attached Garage, Asphalt, Garage Door Opener, Storage
Garage Spaces 2.0
Building
Lot Description Tree Coverage - Medium
Story One
Foundation 2279
Sewer City Sewer/Connected
Water City Water/Connected
Level or Stories One
Structure Type Vinyl Siding
New Construction false
Schools
School District North St Paul-Maplewood
Read Less
Want to know what your home might be worth? Contact us for a FREE valuation!

Our team is ready to help you sell your home for the highest possible price ASAP





