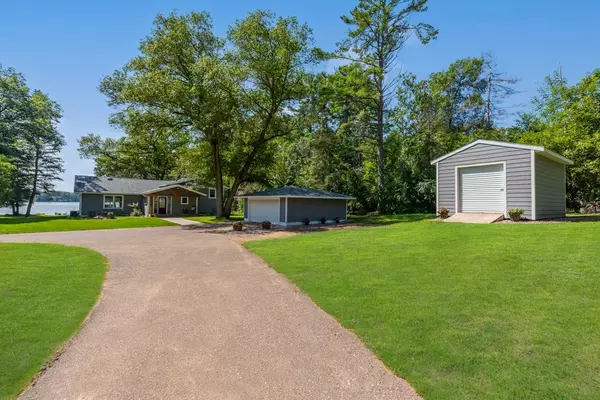$1,210,000
$1,195,000
1.3%For more information regarding the value of a property, please contact us for a free consultation.
22039 Serpent Shores Deerwood, MN 56444
3 Beds
3 Baths
2,808 SqFt
Key Details
Sold Price $1,210,000
Property Type Single Family Home
Sub Type Single Family Residence
Listing Status Sold
Purchase Type For Sale
Square Footage 2,808 sqft
Price per Sqft $430
MLS Listing ID 6585621
Sold Date 11/25/24
Bedrooms 3
Full Baths 1
Three Quarter Bath 2
Year Built 2023
Annual Tax Amount $3,032
Tax Year 2024
Contingent None
Lot Size 1.460 Acres
Acres 1.46
Lot Dimensions 136 X 658 X 96 X 589
Property Description
This fabulous newly renovated custom 3BR (plus a 4th private sleeping area)-3BA Serpent Lake home features level elevation to over 136’of pristine shoreline with stunning lake views and gorgeous park-like grounds. The grand entrance leads to a huge open concept living room and kitchen area highlighted with vaulted ceilings and an impressive wall of sliding glass windows that provides breathtaking views and fills the space with natural light. The kitchen is a dream…complete with custom cabinetry-a large center island-granite countertops-under cabinet lighting and stainless-steel appliances. The primary suite is your personal getaway, providing a luxurious private bath-a walk-in closet with built-ins and its own washer and dryer. Step outside to your private oasis…the spacious lower-level family room opens to a large stamped concrete patio, complete with a custom-built natural gas fire pit…perfect for outdoor entertaining. Additional amenities include paved drive, double garage, an RV hook-up and a shed for all your toys. Enjoy endless summer fun on your sandy beach or unwind on the lakeside patio or fabulous deck…Lake Living at it Finest. Don’t miss the chance to own this exceptional home—where every day feels like a getaway! Located just minutes from great shopping, dining, healthcare and the world renowned Cuyuna Lakes Bike Trails!
Location
State MN
County Crow Wing
Zoning Shoreline
Body of Water Serpent
Rooms
Basement Block, Drain Tiled, Egress Window(s), Finished, Storage Space, Sump Pump, Walkout
Dining Room Breakfast Bar, Informal Dining Room, Kitchen/Dining Room, Living/Dining Room
Interior
Heating Forced Air
Cooling Central Air
Fireplace No
Appliance Air-To-Air Exchanger, Dishwasher, Dryer, Electric Water Heater, Exhaust Fan, Microwave, Range, Refrigerator, Stainless Steel Appliances, Washer, Water Softener Owned
Exterior
Parking Features Detached, Asphalt, Shared Driveway, Garage Door Opener
Garage Spaces 2.0
Waterfront Description Lake Front
View Lake, South
Roof Type Age 8 Years or Less,Asphalt
Road Frontage No
Building
Lot Description Tree Coverage - Medium, Underground Utilities
Story Modified Two Story
Foundation 2358
Sewer Private Sewer, Septic System Compliant - Yes, Tank with Drainage Field
Water Submersible - 4 Inch, Drilled, Well
Level or Stories Modified Two Story
Structure Type Engineered Wood
New Construction false
Schools
School District Crosby-Ironton
Read Less
Want to know what your home might be worth? Contact us for a FREE valuation!

Our team is ready to help you sell your home for the highest possible price ASAP






