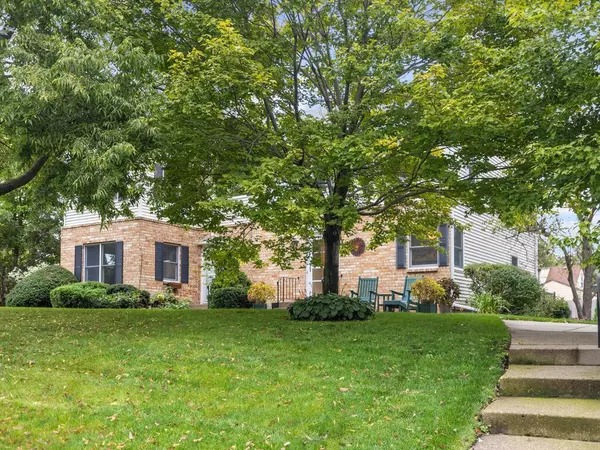$387,500
$399,900
3.1%For more information regarding the value of a property, please contact us for a free consultation.
1450 Mississippi River BLVD S Saint Paul, MN 55116
2 Beds
3 Baths
1,624 SqFt
Key Details
Sold Price $387,500
Property Type Townhouse
Sub Type Townhouse Side x Side
Listing Status Sold
Purchase Type For Sale
Square Footage 1,624 sqft
Price per Sqft $238
MLS Listing ID 6597368
Sold Date 11/26/24
Bedrooms 2
Full Baths 2
Half Baths 1
HOA Fees $350/mo
Year Built 1974
Annual Tax Amount $5,936
Tax Year 2024
Contingent None
Lot Size 871 Sqft
Acres 0.02
Lot Dimensions 23x42
Property Description
Charming townhome nestled across the street from the Mississippi River with beautiful Sunrises & Sunsets in Highland Park!
Welcome to your new oasis in Highland Park! This beautifully appointed townhome offers stunning views of the Mississippi River area and is part of an exclusive community of just 6 units. Enjoy the perfect blend of comfort and style in the bright, open layout.
The heart of the home features an eat-in kitchen nook and Silestone countertops, and seamlessly flows into a cozy dining space. Adjacent to the kitchen, the formal dining area opens up to the inviting living room, complete with a warm gas fireplace—ideal for those chilly Minnesota nights. A convenient half bath on the main level enhances the flow and functionality of the home.
Step outside to your private deck, perfect for relaxing or entertaining while soaking in the natural beauty surrounding you. The primary bedroom is a true retreat, featuring a ¾ ensuite bath and two generous closets for ample storage. The upper level also includes a full bathroom, ensuring comfort and privacy for everyone. The second bedroom boasts a large closet, making this home perfect for guests or a home office.
With hardwood floors gracing both the main and upper levels, this home exudes elegance and warmth. Plus, the attached two-car garage offers convenience and protection from the elements.
Situated just minutes from Hidden Falls Regional Park, Ford Dam Scenic Overlook, and Unci Makha Park, you’ll have endless opportunities for outdoor adventures. Biking and walking trails are right across the street, and a dog park and pickleball park, seal the deal, making this location a dream for outdoor enthusiasts.
Don’t miss your chance to own this exceptional townhome in a desirable Highland Park location. Schedule your showing today!
Location
State MN
County Ramsey
Zoning Residential-Single Family
Body of Water Mississippi River
Rooms
Basement Partial
Dining Room Separate/Formal Dining Room
Interior
Heating Forced Air
Cooling Central Air
Fireplaces Number 1
Fireplaces Type Gas, Living Room
Fireplace Yes
Appliance Dishwasher, Dryer, Microwave, Range, Refrigerator, Washer
Exterior
Parking Features Attached Garage
Garage Spaces 2.0
Pool None
Waterfront Description River Front
View Y/N River
View River
Road Frontage Yes
Building
Story Two
Foundation 704
Sewer City Sewer/Connected, City Sewer - In Street
Water City Water/Connected
Level or Stories Two
Structure Type Vinyl Siding
New Construction false
Schools
School District St. Paul
Others
HOA Fee Include Trash,Lawn Care
Restrictions Pets - Cats Allowed,Pets - Dogs Allowed
Read Less
Want to know what your home might be worth? Contact us for a FREE valuation!

Our team is ready to help you sell your home for the highest possible price ASAP






