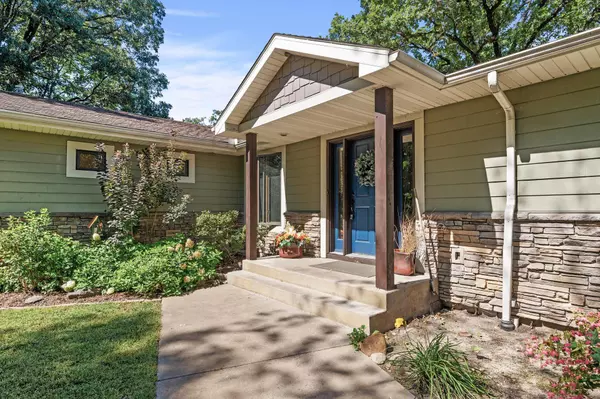$640,000
$640,000
For more information regarding the value of a property, please contact us for a free consultation.
4115 147th LN NW Andover, MN 55304
5 Beds
5 Baths
4,080 SqFt
Key Details
Sold Price $640,000
Property Type Single Family Home
Sub Type Single Family Residence
Listing Status Sold
Purchase Type For Sale
Square Footage 4,080 sqft
Price per Sqft $156
Subdivision Lunds Round Lake Estates
MLS Listing ID 6593663
Sold Date 11/26/24
Bedrooms 5
Full Baths 3
Three Quarter Bath 2
Year Built 1979
Annual Tax Amount $6,983
Tax Year 2024
Contingent None
Lot Size 3.310 Acres
Acres 3.31
Lot Dimensions 333(front)x454(side)x299(rear)x454(side)
Property Description
Take a look at this beauty coming to market very soon featuring two homes in one! This unique property offers a fully functional 2nd home that was added in 2007. All under one PID, this home rests on over 3.3 private acres with beautiful mature trees and wildlife galore. The City of Andover stated the 2nd home cannot have a private entrance; therefore, it is considered a mother-in-law apt. Ideal for a multi-generational family situation. Enjoy 5 BRs, 5 BAs, 3 furnaces, 3 AC units, two full kitchens, attached garage w/work room plus a detached garage w/bonus room trusses and adjoining 2nd work room. Some additional features include wood floors, wood burning fireplace, 3 season porch, large deck, spacious room sizes ideal for entertaining plus multiple garden areas and view of pond in back. One of a kind! Check it out!
Location
State MN
County Anoka
Zoning Residential-Single Family
Rooms
Basement Finished, Full, Walkout
Dining Room Breakfast Bar, Eat In Kitchen, Kitchen/Dining Room, Living/Dining Room
Interior
Heating Forced Air
Cooling Central Air
Fireplaces Number 1
Fireplaces Type Family Room, Wood Burning
Fireplace No
Appliance Dishwasher, Dryer, Range, Refrigerator, Washer
Exterior
Parking Features Attached Garage, Detached
Garage Spaces 6.0
Pool None
Roof Type Asphalt
Building
Lot Description Tree Coverage - Medium
Story Four or More Level Split
Foundation 2931
Sewer Private Sewer
Water Well
Level or Stories Four or More Level Split
Structure Type Brick/Stone,Engineered Wood
New Construction false
Schools
School District Anoka-Hennepin
Read Less
Want to know what your home might be worth? Contact us for a FREE valuation!

Our team is ready to help you sell your home for the highest possible price ASAP






