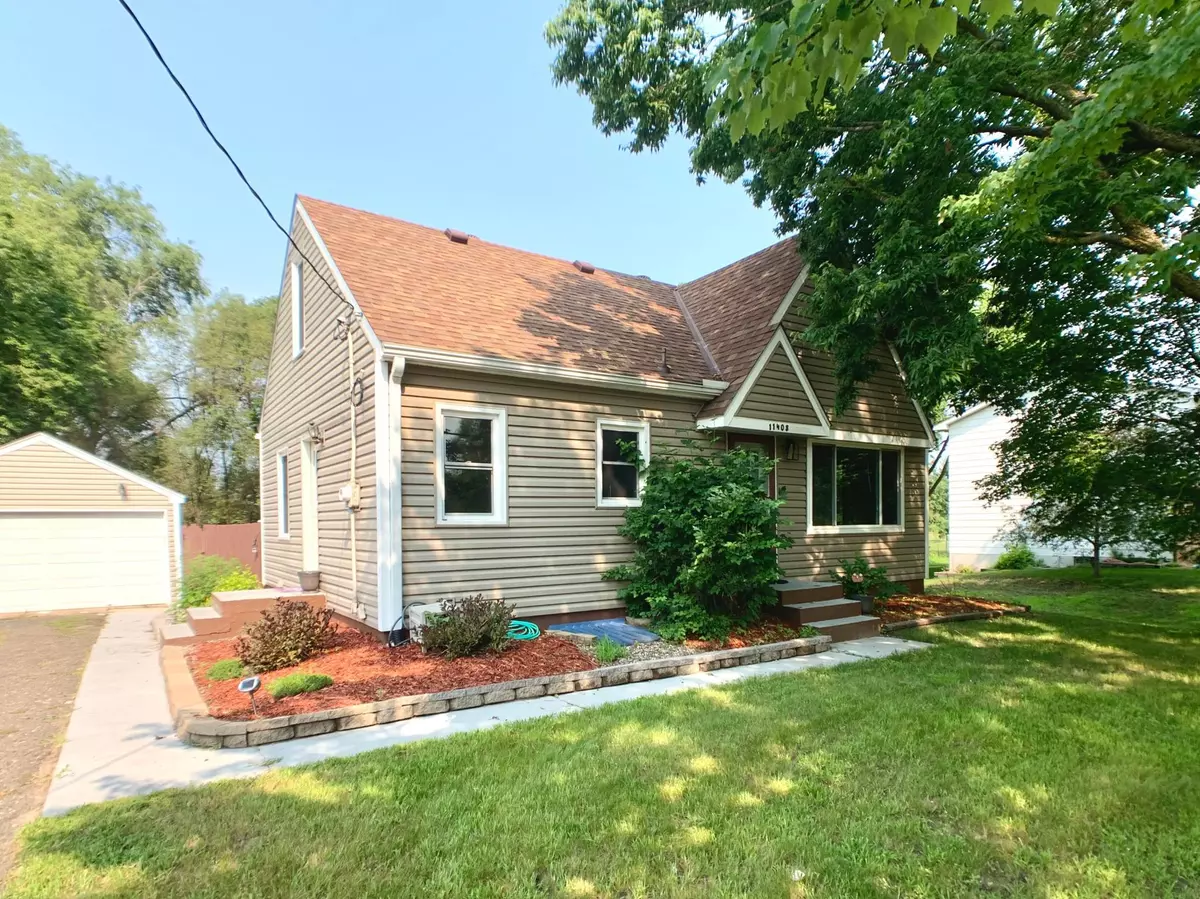$321,400
$323,900
0.8%For more information regarding the value of a property, please contact us for a free consultation.
11408 Sunset AVE Blaine, MN 55014
4 Beds
2 Baths
1,693 SqFt
Key Details
Sold Price $321,400
Property Type Single Family Home
Sub Type Single Family Residence
Listing Status Sold
Purchase Type For Sale
Square Footage 1,693 sqft
Price per Sqft $189
Subdivision Colonial Gardens
MLS Listing ID 6518807
Sold Date 11/26/24
Bedrooms 4
Full Baths 1
Half Baths 1
Year Built 1957
Annual Tax Amount $2,973
Tax Year 2024
Contingent None
Lot Size 0.270 Acres
Acres 0.27
Lot Dimensions 77x150
Property Description
Discover the mid-century charm of this inviting 1.5-story home in Blaine! The main level boasts a unique layout with beautiful hardwood floors, bedroom, full bath, and formal dining room perfect for gatherings. Upstairs, you'll find a cozy second bedroom and versatile loft area. The lower level offers 2 more bedrooms with sleek porcelain tile flooring. Step outside to enjoy the deck and gazebo, surrounded by a serene, fenced backyard. Recent updates include a roof and insulated siding (6 yrs); newer windows with sliding and side doors; AC unit (3 yrs); new water heater; well pressure tank; water softener; fresh carpeting on the stairs and upper level. 2-car garage has attached shed for extra storage. Conveniently located near shopping, dining, lakes, parks, and trails. The septic system is compliant. Move-in ready, and a quick close is possible!
Location
State MN
County Anoka
Zoning Residential-Single Family
Rooms
Basement Block, Egress Window(s), Finished, Full, Partially Finished, Sump Pump
Dining Room Separate/Formal Dining Room
Interior
Heating Forced Air
Cooling Central Air
Fireplace No
Appliance Dishwasher, Dryer, Exhaust Fan, Gas Water Heater, Microwave, Range, Refrigerator, Water Softener Owned
Exterior
Parking Features Detached, Asphalt
Garage Spaces 2.0
Fence Chain Link, Partial, Privacy
Pool None
Roof Type Age 8 Years or Less,Asphalt
Building
Lot Description Tree Coverage - Light
Story One and One Half
Foundation 768
Sewer Private Sewer, Septic System Compliant - Yes
Water Private, Well
Level or Stories One and One Half
Structure Type Vinyl Siding
New Construction false
Schools
School District Centennial
Read Less
Want to know what your home might be worth? Contact us for a FREE valuation!

Our team is ready to help you sell your home for the highest possible price ASAP






