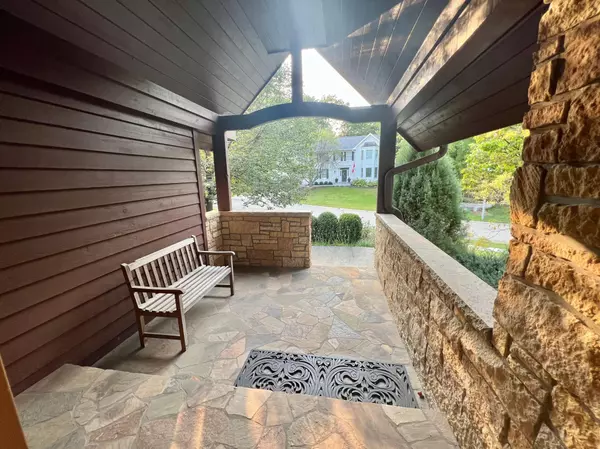$705,000
$749,900
6.0%For more information regarding the value of a property, please contact us for a free consultation.
3232 Fox Hollow CT SW Rochester, MN 55902
6 Beds
4 Baths
4,889 SqFt
Key Details
Sold Price $705,000
Property Type Single Family Home
Sub Type Single Family Residence
Listing Status Sold
Purchase Type For Sale
Square Footage 4,889 sqft
Price per Sqft $144
Subdivision Foxcroft
MLS Listing ID 6587729
Sold Date 11/26/24
Bedrooms 6
Full Baths 2
Three Quarter Bath 2
Year Built 1988
Annual Tax Amount $10,530
Tax Year 2024
Contingent None
Lot Size 0.470 Acres
Acres 0.47
Lot Dimensions 114x165
Property Description
Just minutes to St Mary's Campus is an incredible custom built one owner home. 6 bedrooms. 4 baths. Formal living/dining room with a gorgeous wood burning fireplace and huge windows. MF family room with gas fireplace. 3/4 MF bath. Kitchen has loads of cupboard space plus a pantry/wet bar area. Spacious MF office with built-ins. Four season porch off kitchen. MF mudroom has W/D hook up with a second laundry option in the lower level. Primary bdrm has two massive walk-in closets with private primary bath. All of the bdrms are spacious. Loads of storage. Now to the good part....Finished 3 car with epoxy and fabulous cabinetry PLUS an additional 620 square feet of pre-stressed in the lower level for additional storage or shop area. Living room FP is wood burning, main floor and lower level family rooms are gas fireplaces.
Location
State MN
County Olmsted
Zoning Residential-Single Family
Rooms
Basement Daylight/Lookout Windows, Finished, Storage Space
Dining Room Living/Dining Room
Interior
Heating Forced Air
Cooling Central Air
Fireplaces Number 3
Fireplaces Type Gas, Wood Burning
Fireplace Yes
Appliance Dishwasher, Disposal, Microwave, Range, Refrigerator, Water Softener Owned
Exterior
Parking Features Attached Garage, Underground
Garage Spaces 3.0
Building
Lot Description Tree Coverage - Medium
Story Modified Two Story
Foundation 2060
Sewer City Sewer/Connected
Water City Water/Connected
Level or Stories Modified Two Story
Structure Type Brick/Stone,Cedar
New Construction false
Schools
Elementary Schools Bamber Valley
Middle Schools John Adams
High Schools Mayo
School District Rochester
Read Less
Want to know what your home might be worth? Contact us for a FREE valuation!

Our team is ready to help you sell your home for the highest possible price ASAP






