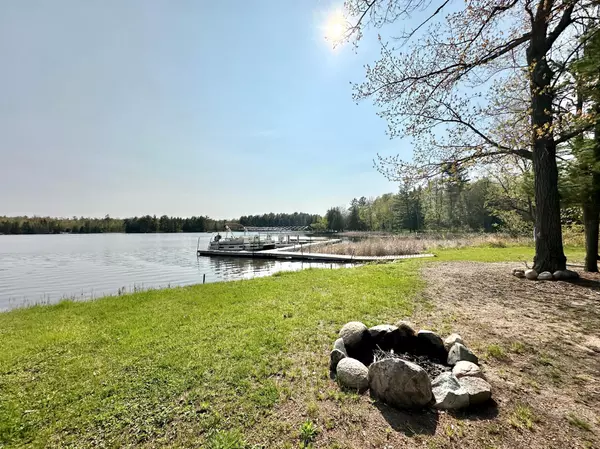$232,000
$239,000
2.9%For more information regarding the value of a property, please contact us for a free consultation.
3988 Butternut TRL NW Hackensack, MN 56452
4 Beds
3 Baths
2,128 SqFt
Key Details
Sold Price $232,000
Property Type Single Family Home
Sub Type Single Family Residence
Listing Status Sold
Purchase Type For Sale
Square Footage 2,128 sqft
Price per Sqft $109
Subdivision Mayers Estates
MLS Listing ID 6535477
Sold Date 11/27/24
Bedrooms 4
Full Baths 3
HOA Fees $33/ann
Year Built 1997
Annual Tax Amount $942
Tax Year 2024
Contingent None
Lot Size 2.200 Acres
Acres 2.2
Lot Dimensions 238x142x233x227
Property Description
Welcome to Birch Lake! This 4 bedroom, 3 bath home has deeded access to Birch Lake and more! This is a perfect location for cabin life at a great price with a boat slip just down the road from this 2100+ square foot home. The primary bedroom has its own full bathroom and office space, and the remaining bedrooms all have access to a full bathroom. The opportunities inside are endless to design to your liking! Features also include over 2 acres of land with a 2-car detached garage, 2-car tuck under garage and storage shed. Enjoy up-north living at its finest with the Paul Bunyan Trail System and the Ten Mile Lake Access nearby. All this just under 4 miles from Hackensack and 13 miles from Walker!
Location
State MN
County Cass
Zoning Residential-Single Family
Body of Water Birch Lake (11041200)
Rooms
Basement Crawl Space
Dining Room Informal Dining Room, Living/Dining Room
Interior
Heating Forced Air
Cooling Central Air
Fireplace No
Appliance Dishwasher, Dryer, Electric Water Heater, Range, Refrigerator, Washer
Exterior
Parking Features Detached, Driveway - Other Surface, Tuckunder Garage
Garage Spaces 4.0
Waterfront Description Deeded Access
View Y/N Lake
View Lake
Road Frontage Yes
Building
Story One
Foundation 2128
Sewer Private Sewer, Tank with Drainage Field
Water Well
Level or Stories One
Structure Type Vinyl Siding
New Construction false
Schools
School District Walker-Hackensack-Akeley
Others
HOA Fee Include Dock
Read Less
Want to know what your home might be worth? Contact us for a FREE valuation!

Our team is ready to help you sell your home for the highest possible price ASAP






