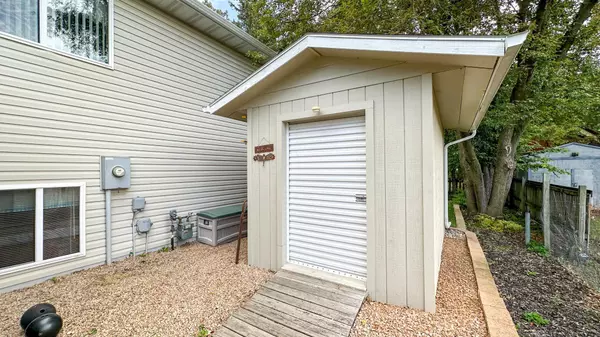$309,000
$314,900
1.9%For more information regarding the value of a property, please contact us for a free consultation.
290 Lime ST Clearwater, MN 55320
3 Beds
2 Baths
1,922 SqFt
Key Details
Sold Price $309,000
Property Type Single Family Home
Sub Type Single Family Residence
Listing Status Sold
Purchase Type For Sale
Square Footage 1,922 sqft
Price per Sqft $160
Subdivision Lilac Meadows
MLS Listing ID 6603787
Sold Date 12/09/24
Bedrooms 3
Full Baths 1
Three Quarter Bath 1
Year Built 2004
Annual Tax Amount $2,596
Tax Year 2024
Contingent None
Lot Size 7,840 Sqft
Acres 0.18
Lot Dimensions 66X120
Property Description
Welcome to this fully finished 3-bedroom, 2-bathroom home nestled in a quiet cul-de-sac. Featuring an open floor plan, the spacious family room is perfect for entertaining, complete with a cozy pellet-burning fireplace. The home sits on a beautifully wooded lot, enhanced by an in-ground sprinkler system, and includes a 10x15 deck for outdoor enjoyment. Additional amenities include a 24x32 finished garage with epoxy flooring, an 8x12 storage shed, and plenty of room for hobbies or storage. This charming property offers both comfort and convenience in great neighborhood.
Location
State MN
County Wright
Zoning Residential-Single Family
Rooms
Basement Block, Full, Unfinished
Dining Room Kitchen/Dining Room
Interior
Heating Forced Air
Cooling Central Air
Fireplaces Number 1
Fireplaces Type Family Room, Pellet Stove
Fireplace Yes
Appliance Air-To-Air Exchanger, Dishwasher, Exhaust Fan, Gas Water Heater, Range, Refrigerator, Water Softener Owned
Exterior
Parking Features Attached Garage, Asphalt, Garage Door Opener
Garage Spaces 3.0
Pool None
Roof Type Asphalt
Building
Lot Description Tree Coverage - Medium
Story Split Entry (Bi-Level)
Foundation 1026
Sewer City Sewer/Connected
Water City Water/Connected
Level or Stories Split Entry (Bi-Level)
Structure Type Brick/Stone,Vinyl Siding
New Construction false
Schools
School District St. Cloud
Read Less
Want to know what your home might be worth? Contact us for a FREE valuation!

Our team is ready to help you sell your home for the highest possible price ASAP





