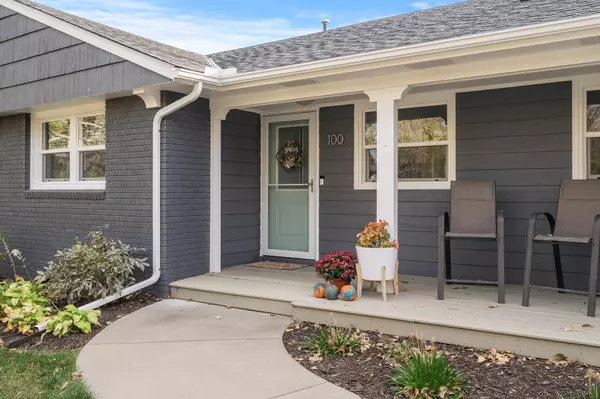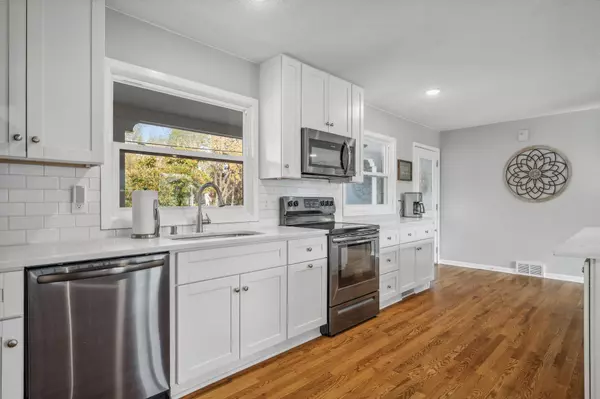$578,000
$549,900
5.1%For more information regarding the value of a property, please contact us for a free consultation.
100 Dakota AVE S Golden Valley, MN 55416
4 Beds
3 Baths
2,758 SqFt
Key Details
Sold Price $578,000
Property Type Single Family Home
Sub Type Single Family Residence
Listing Status Sold
Purchase Type For Sale
Square Footage 2,758 sqft
Price per Sqft $209
Subdivision Trachs 1St Add
MLS Listing ID 6623729
Sold Date 12/12/24
Bedrooms 4
Full Baths 1
Half Baths 1
Three Quarter Bath 1
Year Built 1957
Annual Tax Amount $6,336
Tax Year 2024
Contingent None
Lot Size 0.320 Acres
Acres 0.32
Lot Dimensions E100X141X95X141
Property Description
A charming, fully remodeled 1950s ranch-style home in highly sought-after Golden Valley and Hopkins school district! This 4-bedroom, 3-bath home on a large corner lot features original hardwood floors, a beautiful wood-burning fireplace, a large kitchen with quartz countertops, stainless steel appliances, and a sun-drenched open floor plan! 3 bedrooms on the main level and a fully finished lower level with large family room, flex space, and a 4th bedroom. Outside is a brand new roof, fully fenced-in yard, new concrete driveway, and a large paver patio perfect for entertaining. This prime location is walking distance to Meadowbrook Elementary and Lions Park, only 3 minutes from West End, 5 minutes to Theodore Wirth Park, and only 10 minutes to downtown! This well-maintained home is ready for you to move in and enjoy, come see it for yourself!
Location
State MN
County Hennepin
Zoning Residential-Single Family
Rooms
Basement Block, Drain Tiled, Egress Window(s), Finished, Full, Sump Pump
Dining Room Informal Dining Room, Kitchen/Dining Room, Living/Dining Room
Interior
Heating Forced Air
Cooling Central Air
Fireplaces Number 2
Fireplaces Type Family Room, Living Room, Wood Burning
Fireplace Yes
Appliance Dishwasher, Dryer, Gas Water Heater, Microwave, Range, Refrigerator, Stainless Steel Appliances, Washer
Exterior
Parking Features Attached Garage, Concrete, Garage Door Opener
Garage Spaces 2.0
Fence Full
Pool None
Roof Type Age 8 Years or Less,Asphalt
Building
Lot Description Public Transit (w/in 6 blks), Tree Coverage - Light
Story One
Foundation 1426
Sewer City Sewer/Connected
Water City Water/Connected
Level or Stories One
Structure Type Brick/Stone,Cedar
New Construction false
Schools
School District Hopkins
Read Less
Want to know what your home might be worth? Contact us for a FREE valuation!

Our team is ready to help you sell your home for the highest possible price ASAP





