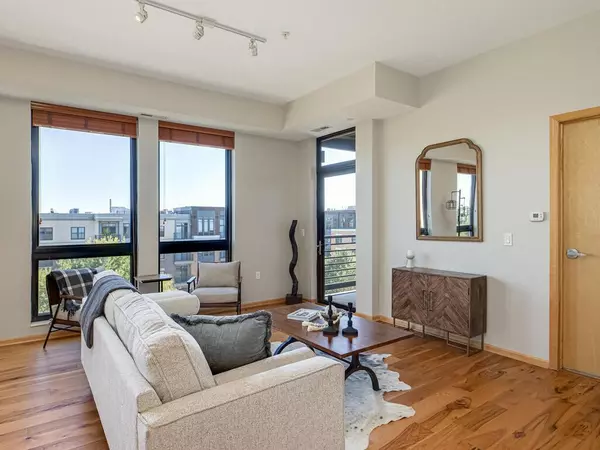$399,000
$399,000
For more information regarding the value of a property, please contact us for a free consultation.
4730 Park Commons DR #403 Saint Louis Park, MN 55416
1 Bed
2 Baths
1,060 SqFt
Key Details
Sold Price $399,000
Property Type Condo
Sub Type High Rise
Listing Status Sold
Purchase Type For Sale
Square Footage 1,060 sqft
Price per Sqft $376
Subdivision Cic 1593 The Grand Condo At
MLS Listing ID 6611567
Sold Date 12/13/24
Bedrooms 1
Full Baths 1
Half Baths 1
HOA Fees $434/mo
Year Built 2007
Annual Tax Amount $4,848
Tax Year 2022
Contingent None
Lot Size 1.420 Acres
Acres 1.42
Lot Dimensions Common
Property Description
Enjoy this bright and open 4th floor condominium in the highly sought after Grand Condominiums in Excelsior & Grand! This amazing condo features: 10 ft. ceilings, an open floor plan; floor-to-ceiling windows; views of the Town Center & Wolfe Park; expansive 9' kitchen island with granite countertops & comfortable seating for up to 4; a 9' x 11' den with French doors; primary bedroom featuring a bathroom ensuite with double sinks, combined soaking tub & shower; laundry room with full size washer and dryer; 1 heated parking space with attached private storage room.
The Grand's amenities include outdoor pool & hot tub, fire pit, BBQ grills, fitness room, community room & guest suite. Adjacent to Wolfe Park with walking and biking trails, pickleball courts, live music, picnic areas, playgrounds, and the St. Louis Park Rec Center (ROC). Experience what E&G has to offer all within walking distance: grocers, coffee shops, breweries, access to lakes & preserve nature areas, shopping and future light rail.
NOTE: Some photos have been virtually staged.
Location
State MN
County Hennepin
Zoning Residential-Multi-Family
Rooms
Family Room Amusement/Party Room, Community Room, Exercise Room, Guest Suite
Basement None
Dining Room Living/Dining Room
Interior
Heating Forced Air
Cooling Central Air
Fireplace No
Appliance Dishwasher, Disposal, Dryer, Microwave, Range, Refrigerator, Stainless Steel Appliances, Washer
Exterior
Parking Features Assigned, Attached Garage, Concrete, Floor Drain, Garage Door Opener, Heated Garage, Insulated Garage, Parking Garage, Secured, Storage, Underground
Garage Spaces 1.0
Fence None
Pool Below Ground, Heated, Outdoor Pool, Shared
Roof Type Age Over 8 Years,Flat
Building
Lot Description Public Transit (w/in 6 blks)
Story One
Foundation 1060
Sewer City Sewer/Connected
Water City Water/Connected
Level or Stories One
Structure Type Brick/Stone,Stucco
New Construction false
Schools
School District St. Louis Park
Others
HOA Fee Include Maintenance Structure,Controlled Access,Hazard Insurance,Lawn Care,Maintenance Grounds,Professional Mgmt,Trash,Shared Amenities,Snow Removal
Restrictions Architecture Committee,Mandatory Owners Assoc,Other Covenants,Planned Unit Development (PUD),Pets - Cats Allowed,Pets - Dogs Allowed,Pets - Number Limit,Rental Restrictions May Apply
Read Less
Want to know what your home might be worth? Contact us for a FREE valuation!

Our team is ready to help you sell your home for the highest possible price ASAP





